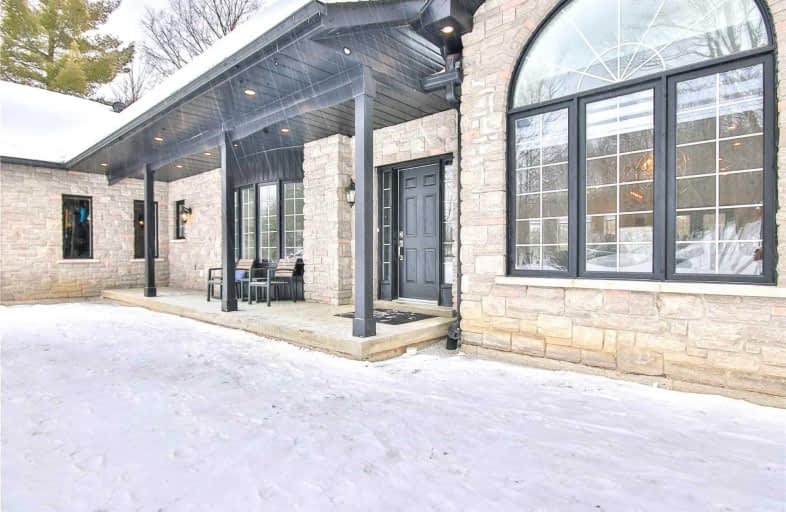Sold on Feb 18, 2021
Note: Property is not currently for sale or for rent.

-
Type: Detached
-
Style: Bungalow
-
Lot Size: 198.67 x 223.56 Feet
-
Age: No Data
-
Taxes: $8,984 per year
-
Days on Site: 2 Days
-
Added: Feb 16, 2021 (2 days on market)
-
Updated:
-
Last Checked: 4 hours ago
-
MLS®#: N5117240
-
Listed By: Re/max hallmark realty ltd., brokerage
Show Stopper!!! Custom Reno And Design! Stone & Brick Raised Bungalow On A Premium 2 Acre Lot. Nestled In A Tranquil Forest Setting. Minutes From Hwy 400 On A Private Street Of Luxury Homes. 3 Generous Bedrooms With Lower Level In-Law Suite Mostly Above Grade!New Large Private Raised Deck. Loads Of Natural Light Throughout, Crown Mouldings, Spacious Open Concept Layout. Easy Commute To Toronto. **(Too Many Upgrades To List Here Please See Attachment)
Extras
2 Fridges, 1 Gas Cooktop, Double Built/I Convection Ovens, 1 Stove, 1 Dishwashers, 2 Washer & 1 Dryer, All Custom Elfs, Pot Lights, All Window Coverings. Roof (2015), Furnace (2017), Central Vac And Equip. Exclude: Play Structure
Property Details
Facts for 1885 Forest Valley Drive, Innisfil
Status
Days on Market: 2
Last Status: Sold
Sold Date: Feb 18, 2021
Closed Date: Jun 25, 2021
Expiry Date: May 17, 2021
Sold Price: $1,500,000
Unavailable Date: Feb 18, 2021
Input Date: Feb 16, 2021
Prior LSC: Listing with no contract changes
Property
Status: Sale
Property Type: Detached
Style: Bungalow
Area: Innisfil
Community: Rural Innisfil
Availability Date: 90 Days
Inside
Bedrooms: 3
Bedrooms Plus: 2
Bathrooms: 3
Kitchens: 2
Rooms: 7
Den/Family Room: No
Air Conditioning: Central Air
Fireplace: Yes
Laundry Level: Lower
Central Vacuum: N
Washrooms: 3
Utilities
Electricity: Yes
Gas: Yes
Cable: Yes
Telephone: Yes
Building
Basement: Apartment
Basement 2: Walk-Up
Heat Type: Forced Air
Heat Source: Gas
Exterior: Brick
Exterior: Stone
Elevator: N
UFFI: No
Water Supply: Municipal
Special Designation: Unknown
Parking
Driveway: Pvt Double
Garage Spaces: 2
Garage Type: Attached
Covered Parking Spaces: 6
Total Parking Spaces: 8
Fees
Tax Year: 2020
Tax Legal Description: Plan M614 Lot 32
Taxes: $8,984
Highlights
Feature: Beach
Feature: Campground
Feature: Cul De Sac
Feature: Grnbelt/Conserv
Feature: Park
Feature: Public Transit
Land
Cross Street: Commerce Gate To For
Municipality District: Innisfil
Fronting On: South
Pool: None
Sewer: Septic
Lot Depth: 223.56 Feet
Lot Frontage: 198.67 Feet
Acres: .50-1.99
Additional Media
- Virtual Tour: https://youtu.be/yGoE3vxANoQ
Rooms
Room details for 1885 Forest Valley Drive, Innisfil
| Type | Dimensions | Description |
|---|---|---|
| Living Main | - | Gas Fireplace, Wood Floor, W/O To Deck |
| Kitchen Main | - | Quartz Counter, Wood Floor, Stainless Steel Appl |
| Dining Main | - | Bow Window, Wood Floor, Pot Lights |
| Family Main | - | Bay Window, Wood Floor, Pot Lights |
| Master Main | - | W/I Closet, Ensuite Bath, Crown Moulding |
| 2nd Br Main | - | Double Closet, Wood Floor, Crown Moulding |
| 3rd Br Main | - | Double, Wood Floor, Crown Moulding |
| Laundry Main | - | Closet Organizers, B/I Shelves, W/O To Garage |
| Living Bsmt | - | Pot Lights, Laminate, W/O To Yard |
| Br Bsmt | - | Double Closet |
| 2nd Br Bsmt | - | W/I Closet |
| Kitchen Bsmt | - | Combined W/Dining, Quartz Counter, Stainless Steel Appl |

| XXXXXXXX | XXX XX, XXXX |
XXXX XXX XXXX |
$X,XXX,XXX |
| XXX XX, XXXX |
XXXXXX XXX XXXX |
$X,XXX,XXX | |
| XXXXXXXX | XXX XX, XXXX |
XXXX XXX XXXX |
$XXX,XXX |
| XXX XX, XXXX |
XXXXXX XXX XXXX |
$XXX,XXX |
| XXXXXXXX XXXX | XXX XX, XXXX | $1,500,000 XXX XXXX |
| XXXXXXXX XXXXXX | XXX XX, XXXX | $1,500,000 XXX XXXX |
| XXXXXXXX XXXX | XXX XX, XXXX | $970,000 XXX XXXX |
| XXXXXXXX XXXXXX | XXX XX, XXXX | $995,000 XXX XXXX |

École élémentaire Roméo Dallaire
Elementary: PublicInnisfil Central Public School
Elementary: PublicSt Nicholas School
Elementary: CatholicSt Bernadette Elementary School
Elementary: CatholicSunnybrae Public School
Elementary: PublicTrillium Woods Elementary Public School
Elementary: PublicÉcole secondaire Roméo Dallaire
Secondary: PublicSimcoe Alternative Secondary School
Secondary: PublicSt Peter's Secondary School
Secondary: CatholicSt Joan of Arc High School
Secondary: CatholicBear Creek Secondary School
Secondary: PublicInnisdale Secondary School
Secondary: Public
