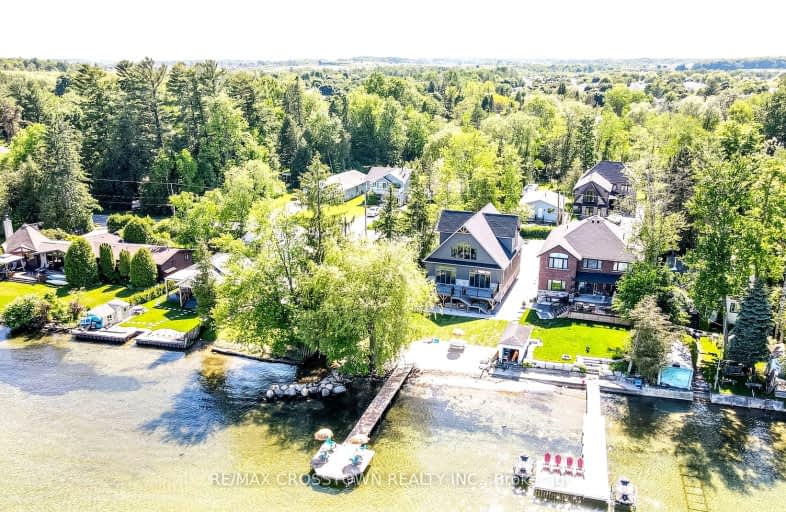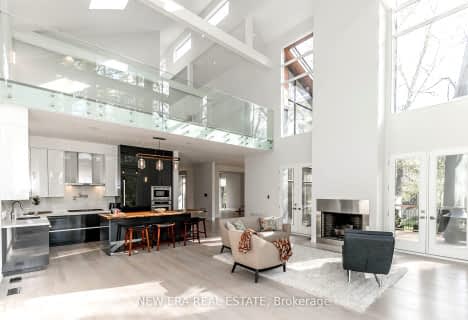Car-Dependent
- Most errands require a car.
Somewhat Bikeable
- Most errands require a car.

Lake Simcoe Public School
Elementary: PublicKillarney Beach Public School
Elementary: PublicSt Francis of Assisi Elementary School
Elementary: CatholicHoly Cross Catholic School
Elementary: CatholicGoodfellow Public School
Elementary: PublicAlcona Glen Elementary School
Elementary: PublicOur Lady of the Lake Catholic College High School
Secondary: CatholicKeswick High School
Secondary: PublicSt Peter's Secondary School
Secondary: CatholicNantyr Shores Secondary School
Secondary: PublicEastview Secondary School
Secondary: PublicInnisdale Secondary School
Secondary: Public-
Innisfil Beach Park
676 Innisfil Beach Rd, Innisfil ON 1.7km -
Elmwood Park, Lake Simcoe
Georgina ON 6.94km -
Innisfil Centennial Park
Innisfil ON 8.69km
-
TD Bank Financial Group
945 Innisfil Beach Rd, Innisfil ON L9S 1V3 0.93km -
President's Choice Financial ATM
20th SideRd, Innisfil ON L9S 4J1 2.73km -
TD Bank Financial Group
2101 Innisfil Beach Rd, Innisfil ON L9S 1A1 5.19km
- 4 bath
- 4 bed
- 5000 sqft
767 Cedarvale Drive, Innisfil, Ontario • L9S 4L2 • Rural Innisfil



