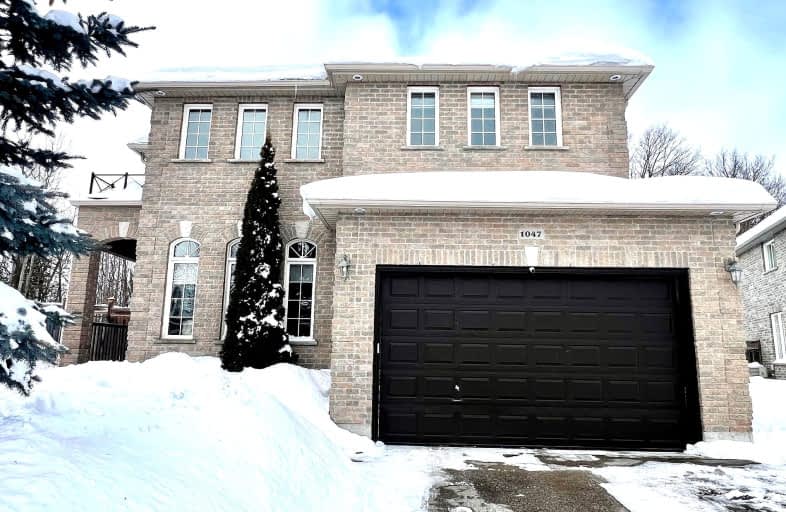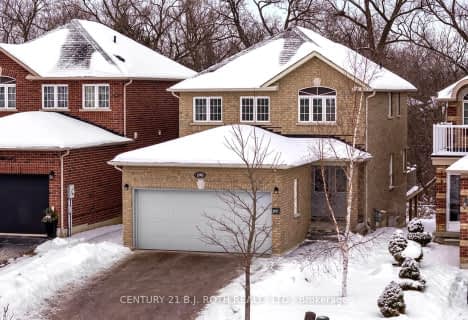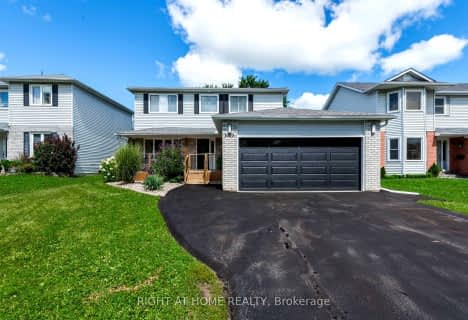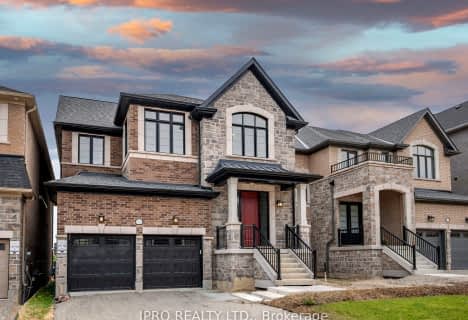Car-Dependent
- Almost all errands require a car.
Somewhat Bikeable
- Most errands require a car.

Lake Simcoe Public School
Elementary: PublicKillarney Beach Public School
Elementary: PublicSt Francis of Assisi Elementary School
Elementary: CatholicHoly Cross Catholic School
Elementary: CatholicGoodfellow Public School
Elementary: PublicAlcona Glen Elementary School
Elementary: PublicOur Lady of the Lake Catholic College High School
Secondary: CatholicKeswick High School
Secondary: PublicSt Peter's Secondary School
Secondary: CatholicNantyr Shores Secondary School
Secondary: PublicEastview Secondary School
Secondary: PublicInnisdale Secondary School
Secondary: Public-
Warrington Park
Innisfil ON 2.94km -
North Gwillimbury Park
Georgina ON 4.86km -
Rainers Road Landing
Ontario 7.98km
-
Scotiabank
1161 Innisfil Beach Rd, Innisfil ON L9S 4Y8 1.93km -
TD Bank Financial Group
1054 Innisfil Beach Rd, Innisfil ON L9S 4T9 1.97km -
TD Canada Trust Branch and ATM
1054 Innisfil Beach Rd, Innisfil ON L9S 4T9 1.97km






















