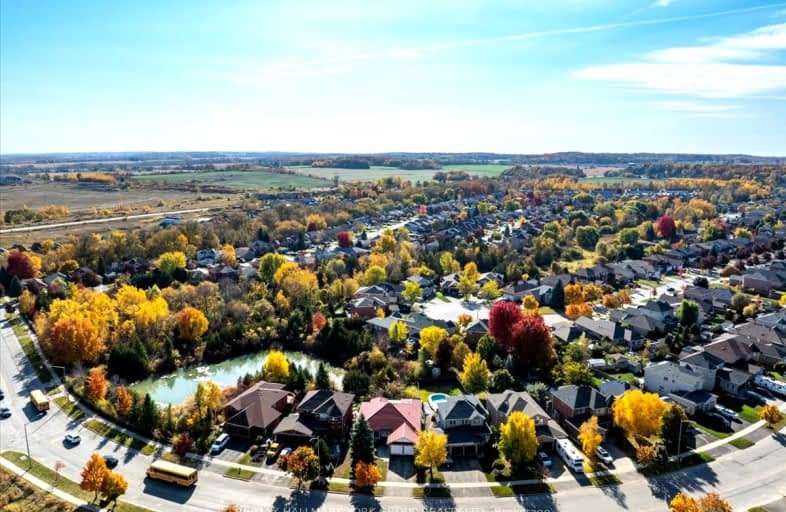Car-Dependent
- Most errands require a car.
41
/100
Somewhat Bikeable
- Almost all errands require a car.
24
/100

Lake Simcoe Public School
Elementary: Public
0.64 km
Killarney Beach Public School
Elementary: Public
5.10 km
St Francis of Assisi Elementary School
Elementary: Catholic
0.75 km
Holy Cross Catholic School
Elementary: Catholic
2.43 km
Goodfellow Public School
Elementary: Public
3.02 km
Alcona Glen Elementary School
Elementary: Public
1.00 km
Our Lady of the Lake Catholic College High School
Secondary: Catholic
12.81 km
Keswick High School
Secondary: Public
12.12 km
St Peter's Secondary School
Secondary: Catholic
8.52 km
Nantyr Shores Secondary School
Secondary: Public
0.49 km
Eastview Secondary School
Secondary: Public
13.91 km
Innisdale Secondary School
Secondary: Public
11.68 km
-
Huron Court Park
Innisfil ON 1.19km -
Warrington Park
Innisfil ON 2.56km -
Innisfil Beach Park
676 Innisfil Beach Rd, Innisfil ON 2.96km
-
TD Canada Trust Branch and ATM
1054 Innisfil Beach Rd, Innisfil ON L9S 4T9 1.37km -
Pace Credit Union
1040 Innisfil Beach Rd, Innisfil ON L9S 2M5 1.41km -
PACE Credit Union
8034 Yonge St, Innisfil ON L9S 1L6 5.66km














