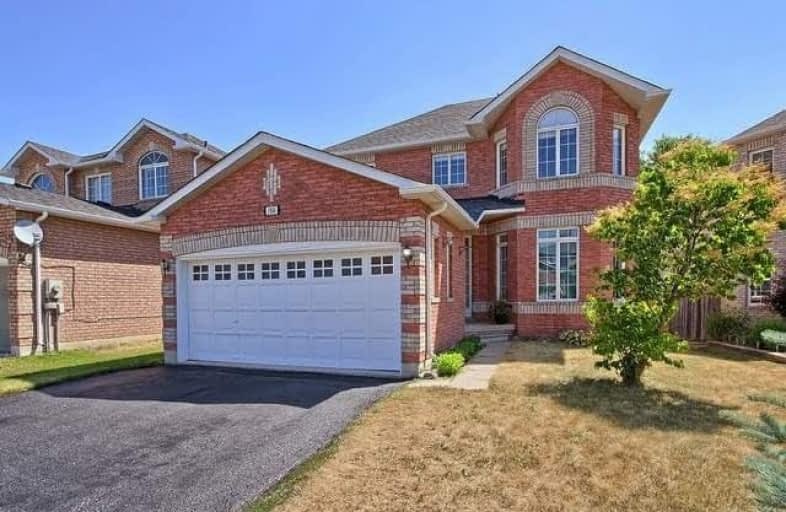Sold on Aug 07, 2018
Note: Property is not currently for sale or for rent.

-
Type: Detached
-
Style: 2-Storey
-
Size: 1500 sqft
-
Lot Size: 42.13 x 112.56 Feet
-
Age: 16-30 years
-
Taxes: $3,548 per year
-
Days on Site: 60 Days
-
Added: Sep 07, 2019 (1 month on market)
-
Updated:
-
Last Checked: 3 months ago
-
MLS®#: N4155792
-
Listed By: Keller williams realty centres, brokerage
Step Into This Warm & Inviting Detached 2-Storey, Double Car Garage Home . Lrg Great Room Offers Ample Space & Natural Light . Kitchen O/Looks Spacious Backyard. Dining Area W/ Walk-Out. Enjoy Your Weekends W/ Family Outside On The Oversized Deck. Sunken Family Room Opens Into The Hallway & Kitchen. 4 Bedrooms For Your Growing Family. Master Retreat Has 3Pc Ensuite. Finished Basement W/ A Big Rec Room, Kitchenette, Brand New 3Pc Bath & Additional Storage.
Extras
Incl. Fridge, Stove, Hood Fan, B/I Dishwasher. All Elf's, All Window Coverings, Drapes, Rods,Curtains. Playground In The Backyard. Furnace, Cac, Hwt (Rental) Excl. Washer/Dryer, Bbq, Patio Set, Freezer, Fire Pit
Property Details
Facts for 1936 Wilson Street, Innisfil
Status
Days on Market: 60
Last Status: Sold
Sold Date: Aug 07, 2018
Closed Date: Sep 27, 2018
Expiry Date: Sep 28, 2018
Sold Price: $540,000
Unavailable Date: Aug 07, 2018
Input Date: Jun 08, 2018
Property
Status: Sale
Property Type: Detached
Style: 2-Storey
Size (sq ft): 1500
Age: 16-30
Area: Innisfil
Community: Alcona
Availability Date: 60/75/Tbd
Inside
Bedrooms: 4
Bathrooms: 4
Kitchens: 1
Rooms: 8
Den/Family Room: Yes
Air Conditioning: Central Air
Fireplace: No
Washrooms: 4
Building
Basement: Finished
Heat Type: Forced Air
Heat Source: Gas
Exterior: Brick
Water Supply: Municipal
Special Designation: Unknown
Parking
Driveway: Pvt Double
Garage Spaces: 2
Garage Type: Attached
Covered Parking Spaces: 4
Total Parking Spaces: 6
Fees
Tax Year: 2018
Tax Legal Description: Lt262 Pl51M605; S/T Right As In Lt440461; Innisfil
Taxes: $3,548
Land
Cross Street: Wilson St & Emerald
Municipality District: Innisfil
Fronting On: East
Parcel Number: 740110083
Pool: None
Sewer: Sewers
Lot Depth: 112.56 Feet
Lot Frontage: 42.13 Feet
Acres: < .50
Rooms
Room details for 1936 Wilson Street, Innisfil
| Type | Dimensions | Description |
|---|---|---|
| Living Main | 3.34 x 5.64 | Hardwood Floor, Window, Window |
| Family Main | 3.34 x 4.66 | Hardwood Floor, Open Concept, Window |
| Kitchen Main | 3.48 x 5.89 | Ceramic Floor, Combined W/Dining, W/O To Deck |
| Master 2nd | 3.37 x 4.09 | Hardwood Floor, 3 Pc Bath, Double Closet |
| 2nd Br 2nd | 2.71 x 3.55 | Hardwood Floor, Closet, Window |
| 3rd Br 2nd | 2.75 x 3.19 | Hardwood Floor, Closet, Window |
| 4th Br 2nd | 3.05 x 3.40 | Hardwood Floor, Closet, Window |
| Play Bsmt | 2.66 x 4.67 | Laminate, 3 Pc Bath, B/I Fridge |
| Den Bsmt | 4.36 x 6.45 | Laminate, Open Concept, Window |
| XXXXXXXX | XXX XX, XXXX |
XXXX XXX XXXX |
$XXX,XXX |
| XXX XX, XXXX |
XXXXXX XXX XXXX |
$XXX,XXX | |
| XXXXXXXX | XXX XX, XXXX |
XXXXXXX XXX XXXX |
|
| XXX XX, XXXX |
XXXXXX XXX XXXX |
$XXX,XXX | |
| XXXXXXXX | XXX XX, XXXX |
XXXXXXX XXX XXXX |
|
| XXX XX, XXXX |
XXXXXX XXX XXXX |
$XXX,XXX |
| XXXXXXXX XXXX | XXX XX, XXXX | $540,000 XXX XXXX |
| XXXXXXXX XXXXXX | XXX XX, XXXX | $555,000 XXX XXXX |
| XXXXXXXX XXXXXXX | XXX XX, XXXX | XXX XXXX |
| XXXXXXXX XXXXXX | XXX XX, XXXX | $573,000 XXX XXXX |
| XXXXXXXX XXXXXXX | XXX XX, XXXX | XXX XXXX |
| XXXXXXXX XXXXXX | XXX XX, XXXX | $573,000 XXX XXXX |

Lake Simcoe Public School
Elementary: PublicKillarney Beach Public School
Elementary: PublicSt Francis of Assisi Elementary School
Elementary: CatholicHoly Cross Catholic School
Elementary: CatholicGoodfellow Public School
Elementary: PublicAlcona Glen Elementary School
Elementary: PublicOur Lady of the Lake Catholic College High School
Secondary: CatholicKeswick High School
Secondary: PublicSt Peter's Secondary School
Secondary: CatholicNantyr Shores Secondary School
Secondary: PublicEastview Secondary School
Secondary: PublicInnisdale Secondary School
Secondary: Public

