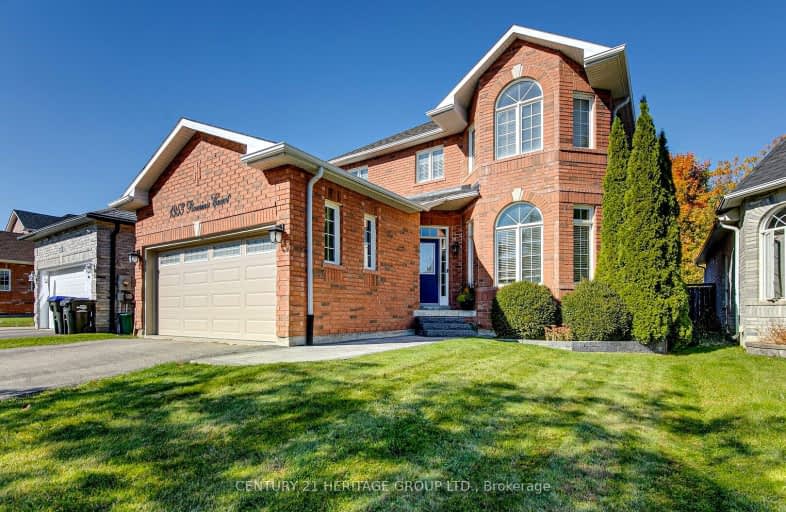Car-Dependent
- Most errands require a car.
33
/100
Somewhat Bikeable
- Most errands require a car.
25
/100

Lake Simcoe Public School
Elementary: Public
1.15 km
Killarney Beach Public School
Elementary: Public
5.10 km
St Francis of Assisi Elementary School
Elementary: Catholic
1.49 km
Holy Cross Catholic School
Elementary: Catholic
2.86 km
Goodfellow Public School
Elementary: Public
3.41 km
Alcona Glen Elementary School
Elementary: Public
1.00 km
Our Lady of the Lake Catholic College High School
Secondary: Catholic
13.27 km
Keswick High School
Secondary: Public
12.63 km
St Peter's Secondary School
Secondary: Catholic
8.00 km
Nantyr Shores Secondary School
Secondary: Public
1.20 km
Eastview Secondary School
Secondary: Public
13.51 km
Innisdale Secondary School
Secondary: Public
11.07 km
-
Huron Court Park
Innisfil ON 1.3km -
Warrington Park
Innisfil ON 2.98km -
Innisfil Beach Park
676 Innisfil Beach Rd, Innisfil ON 3.56km
-
TD Canada Trust Branch and ATM
1054 Innisfil Beach Rd, Innisfil ON L9S 4T9 1.83km -
Pace Credit Union
1040 Innisfil Beach Rd, Innisfil ON L9S 2M5 1.89km -
PACE Credit Union
8034 Yonge St, Innisfil ON L9S 1L6 5.06km














