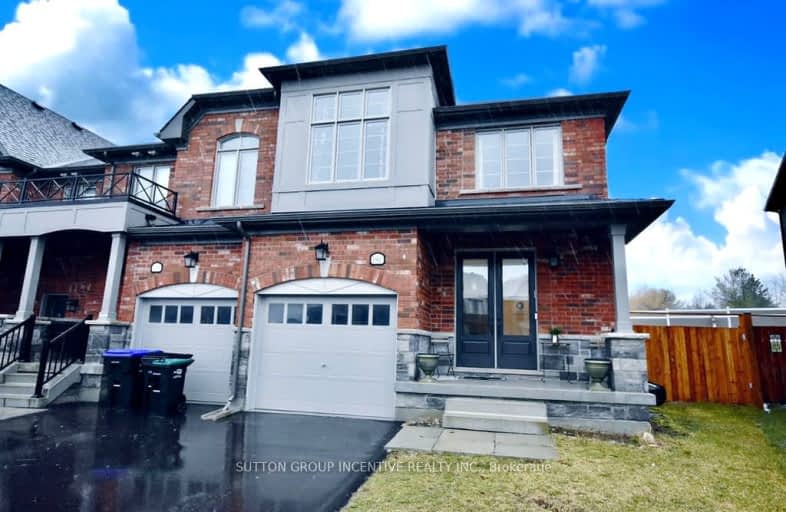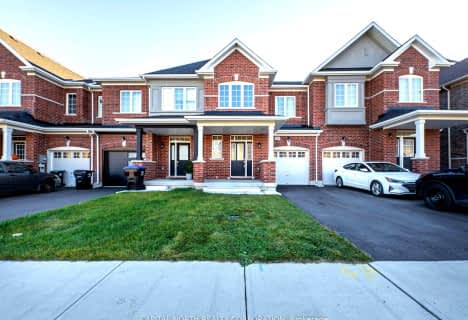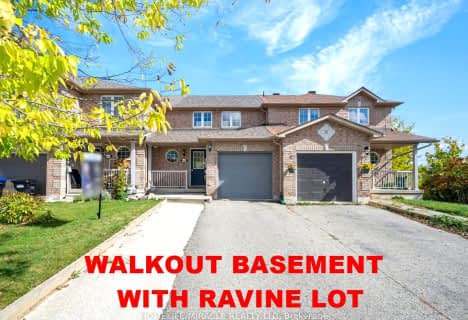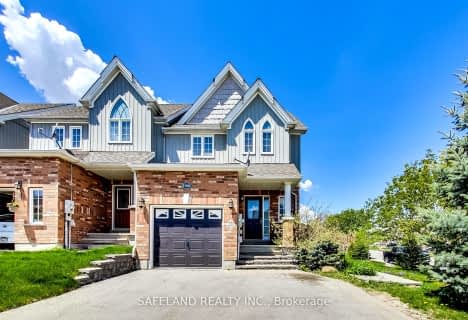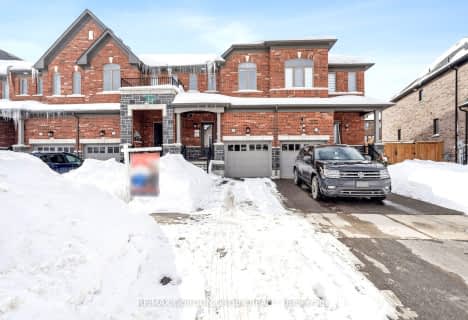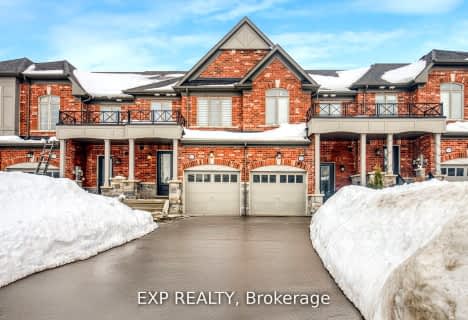Car-Dependent
- Almost all errands require a car.
7
/100
Somewhat Bikeable
- Almost all errands require a car.
22
/100

Lake Simcoe Public School
Elementary: Public
1.42 km
Innisfil Central Public School
Elementary: Public
4.67 km
St Francis of Assisi Elementary School
Elementary: Catholic
1.78 km
Holy Cross Catholic School
Elementary: Catholic
3.03 km
Goodfellow Public School
Elementary: Public
3.56 km
Alcona Glen Elementary School
Elementary: Public
1.11 km
École secondaire Roméo Dallaire
Secondary: Public
11.59 km
Keswick High School
Secondary: Public
12.85 km
St Peter's Secondary School
Secondary: Catholic
7.78 km
Nantyr Shores Secondary School
Secondary: Public
1.48 km
Eastview Secondary School
Secondary: Public
13.33 km
Innisdale Secondary School
Secondary: Public
10.82 km
-
Innisfil Beach Park
676 Innisfil Beach Rd, Innisfil ON 3.78km -
The Queensway Park
Barrie ON 7.24km -
North Gwillimbury Park
7.17km
-
Scotiabank
1161 Innisfil Beach Rd, Innisfil ON L9S 4Y8 1.57km -
TD Canada Trust Branch and ATM
1054 Innisfil Beach Rd, Innisfil ON L9S 4T9 2.03km -
Pace Credit Union
1040 Innisfil Beach Rd, Innisfil ON L9S 2M5 2.1km
