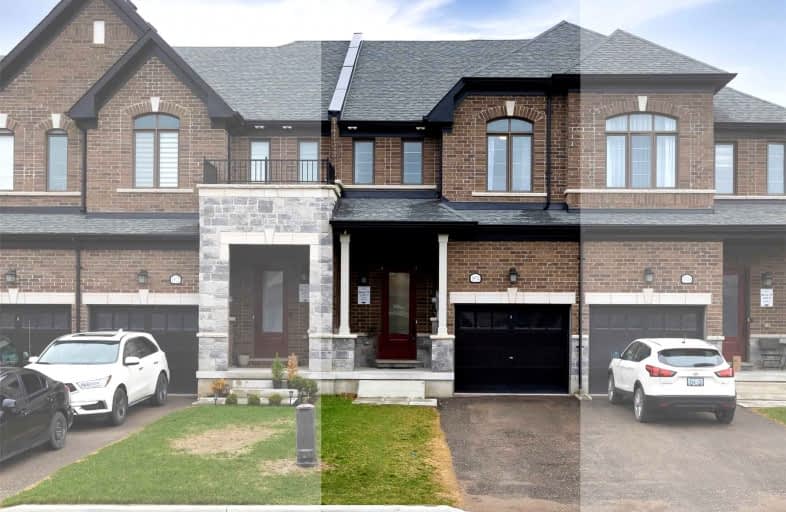Sold on May 11, 2022
Note: Property is not currently for sale or for rent.

-
Type: Att/Row/Twnhouse
-
Style: 2-Storey
-
Size: 1500 sqft
-
Lot Size: 19.69 x 132.38 Feet
-
Age: 0-5 years
-
Taxes: $3,368 per year
-
Days on Site: 8 Days
-
Added: May 03, 2022 (1 week on market)
-
Updated:
-
Last Checked: 2 months ago
-
MLS®#: N5601775
-
Listed By: Re/max realtron next level realty, brokerage
Welcome To This Beautiful 4 Bedroom + 3 Washroom Newly Built Townhome Over 1800 Sqft *Sought After Community Of Alcona *Bright & Modern Open Concept Layout W 9Ft, Smooth Ceilings *Large Kitchen W S/S Appliances & Quartz Countertops *Expansive Centre Island *Perfect For Entertaining! *W/O Fenced In Private Backyard *Hardwood Flrs Throughout Living/Dining W Cozy Electric Fireplace *4 Spacious Bedrooms *Primary Bedroom W Large Walk-In Closet & 3Pc Ensuite *2nd Floor Laundry *Unspoiled Large Basement *Steps From Great Amenities Such As Innisfil Beach, Parks, Schools, Rail Transit & More!
Extras
Incl: S/S Appliances, Clothes Washer/ Dryer, All Elf's And Window Coverings.
Property Details
Facts for 1974 Mcneil Street, Innisfil
Status
Days on Market: 8
Last Status: Sold
Sold Date: May 11, 2022
Closed Date: Jun 15, 2022
Expiry Date: Oct 31, 2022
Sold Price: $875,000
Unavailable Date: May 11, 2022
Input Date: May 03, 2022
Prior LSC: Listing with no contract changes
Property
Status: Sale
Property Type: Att/Row/Twnhouse
Style: 2-Storey
Size (sq ft): 1500
Age: 0-5
Area: Innisfil
Community: Alcona
Availability Date: Tbd
Inside
Bedrooms: 4
Bathrooms: 3
Kitchens: 1
Rooms: 6
Den/Family Room: No
Air Conditioning: Central Air
Fireplace: Yes
Washrooms: 3
Building
Basement: Unfinished
Heat Type: Forced Air
Heat Source: Gas
Exterior: Brick
Water Supply: Municipal
Special Designation: Unknown
Parking
Driveway: Mutual
Garage Spaces: 1
Garage Type: Attached
Covered Parking Spaces: 2
Total Parking Spaces: 3
Fees
Tax Year: 2021
Tax Legal Description: Plan 51M1144 Pt Blk 73 Rp 51R41703 Parts 28 And 29
Taxes: $3,368
Highlights
Feature: Beach
Feature: Public Transit
Feature: School
Land
Cross Street: 20th Sideroad & Inni
Municipality District: Innisfil
Fronting On: West
Parcel Number: 580742280
Pool: None
Sewer: Sewers
Lot Depth: 132.38 Feet
Lot Frontage: 19.69 Feet
Additional Media
- Virtual Tour: https://www.aryeo.com/v2/1974-mcneil-st-innisfil-on-l9s-1892723/unbranded
Rooms
Room details for 1974 Mcneil Street, Innisfil
| Type | Dimensions | Description |
|---|---|---|
| Living Main | 5.63 x 5.76 | Hardwood Floor, Combined W/Dining, Electric Fireplace |
| Dining Main | 5.63 x 5.76 | Hardwood Floor, Combined W/Living, W/O To Yard |
| Kitchen Main | 4.52 x 4.68 | Tile Floor, Stainless Steel Appl, Centre Island |
| Prim Bdrm 2nd | 4.85 x 3.03 | Broadloom, W/I Closet, 3 Pc Ensuite |
| 2nd Br 2nd | 2.57 x 3.89 | Broadloom, W/I Closet, Window |
| 3rd Br 2nd | 3.95 x 3.02 | Broadloom, Closet, Window |
| 4th Br 2nd | 2.84 x 3.57 | Broadloom, Closet, Window |
| Laundry 2nd | - |
| XXXXXXXX | XXX XX, XXXX |
XXXX XXX XXXX |
$XXX,XXX |
| XXX XX, XXXX |
XXXXXX XXX XXXX |
$XXX,XXX |
| XXXXXXXX XXXX | XXX XX, XXXX | $875,000 XXX XXXX |
| XXXXXXXX XXXXXX | XXX XX, XXXX | $799,900 XXX XXXX |

Lake Simcoe Public School
Elementary: PublicInnisfil Central Public School
Elementary: PublicSt Francis of Assisi Elementary School
Elementary: CatholicHoly Cross Catholic School
Elementary: CatholicGoodfellow Public School
Elementary: PublicAlcona Glen Elementary School
Elementary: PublicÉcole secondaire Roméo Dallaire
Secondary: PublicKeswick High School
Secondary: PublicSt Peter's Secondary School
Secondary: CatholicNantyr Shores Secondary School
Secondary: PublicEastview Secondary School
Secondary: PublicInnisdale Secondary School
Secondary: Public- 3 bath
- 4 bed
- 2000 sqft



