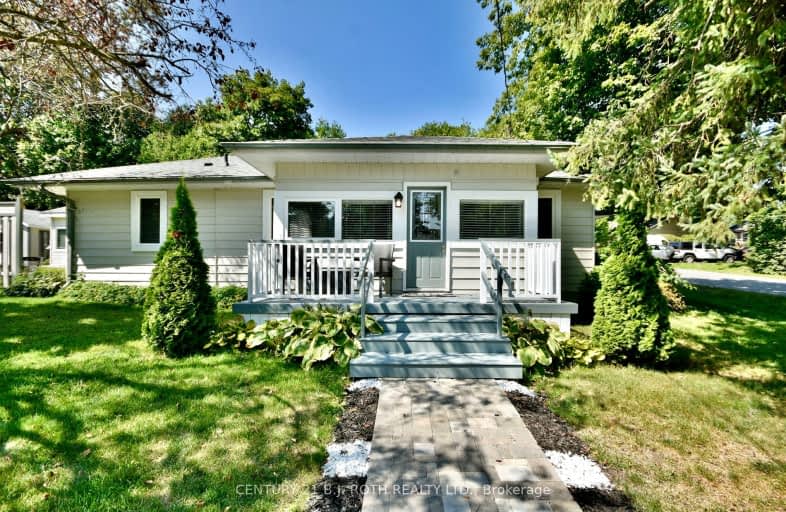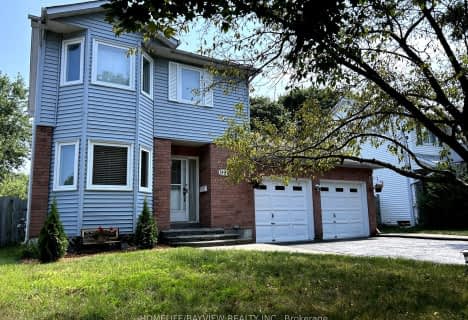Somewhat Walkable
- Some errands can be accomplished on foot.
50
/100
Somewhat Bikeable
- Most errands require a car.
26
/100

Lake Simcoe Public School
Elementary: Public
2.00 km
Killarney Beach Public School
Elementary: Public
6.30 km
St Francis of Assisi Elementary School
Elementary: Catholic
1.20 km
Holy Cross Catholic School
Elementary: Catholic
1.32 km
Goodfellow Public School
Elementary: Public
1.84 km
Alcona Glen Elementary School
Elementary: Public
1.94 km
Our Lady of the Lake Catholic College High School
Secondary: Catholic
12.67 km
Keswick High School
Secondary: Public
11.88 km
St Peter's Secondary School
Secondary: Catholic
9.22 km
Nantyr Shores Secondary School
Secondary: Public
1.33 km
Eastview Secondary School
Secondary: Public
14.16 km
Innisdale Secondary School
Secondary: Public
12.59 km
-
Innisfil Beach Park
676 Innisfil Beach Rd, Innisfil ON 1.23km -
North Gwillimbury Park
Georgina ON 5.08km -
West Gwillimbury Park
Georgina ON 5.12km
-
CIBC
24 the Queensway S, Keswick ON L4P 1Y9 9.52km -
TD Bank Financial Group
624 Yonge St (Yonge Street), Barrie ON L4N 4E6 9.85km -
BMO Bank of Montreal
279 Yonge St, Barrie ON L4N 7T9 9.99km














