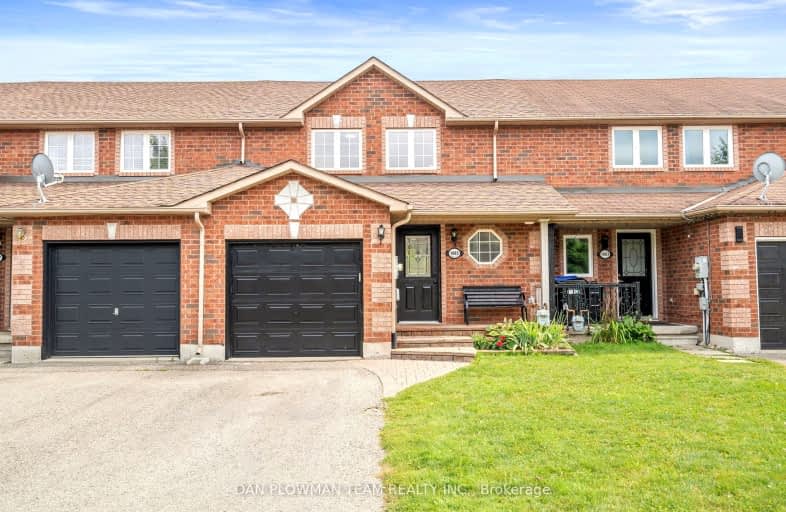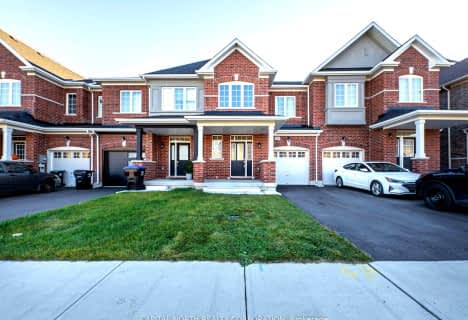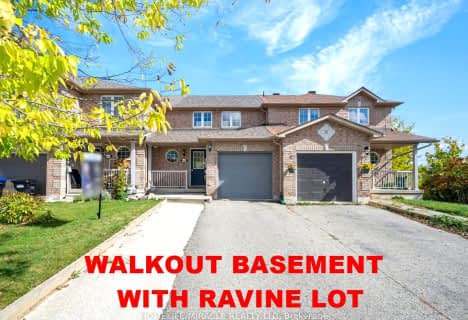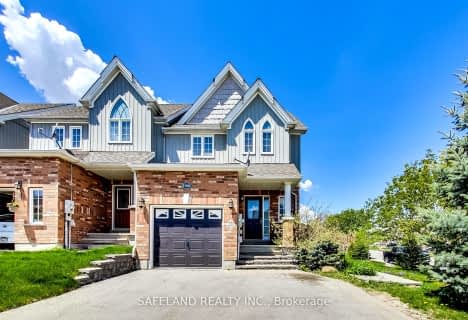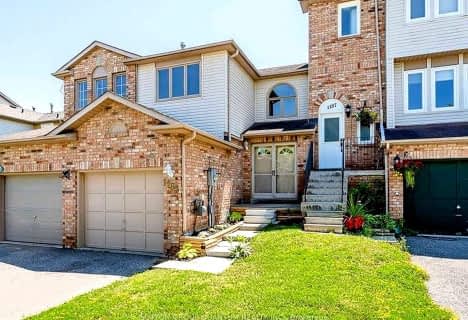Somewhat Walkable
- Some errands can be accomplished on foot.
58
/100
Somewhat Bikeable
- Most errands require a car.
29
/100

Lake Simcoe Public School
Elementary: Public
1.18 km
Killarney Beach Public School
Elementary: Public
5.62 km
St Francis of Assisi Elementary School
Elementary: Catholic
1.00 km
Holy Cross Catholic School
Elementary: Catholic
2.04 km
Goodfellow Public School
Elementary: Public
2.60 km
Alcona Glen Elementary School
Elementary: Public
0.47 km
Our Lady of the Lake Catholic College High School
Secondary: Catholic
13.29 km
Keswick High School
Secondary: Public
12.59 km
St Peter's Secondary School
Secondary: Catholic
8.08 km
Nantyr Shores Secondary School
Secondary: Public
0.64 km
Eastview Secondary School
Secondary: Public
13.41 km
Innisdale Secondary School
Secondary: Public
11.30 km
-
Innisfil Beach Park
676 Innisfil Beach Rd, Innisfil ON 2.74km -
The Queensway Park
Barrie ON 7.23km -
Bayshore Park
Ontario 7.71km
-
CIBC
7364 Yonge St, Innisfil ON L9S 2M6 4.21km -
Scotiabank
688 Mapleview Dr E, Barrie ON L4N 0H6 6.84km -
TD Canada Trust Branch and ATM
624 Yonge St, Barrie ON L4N 4E6 8.7km
