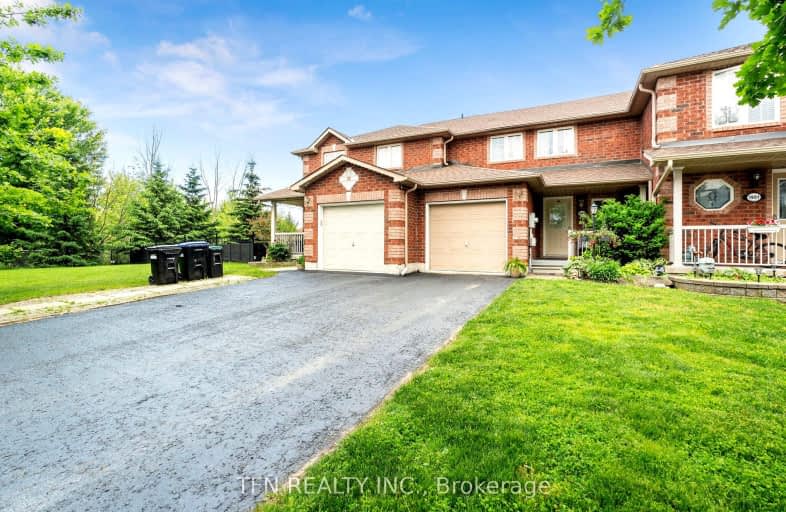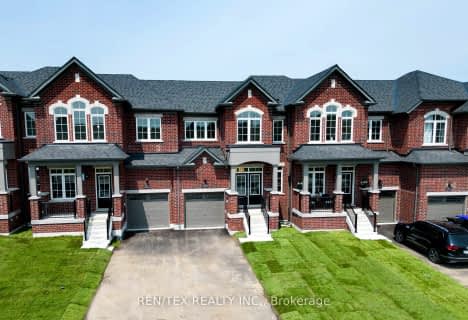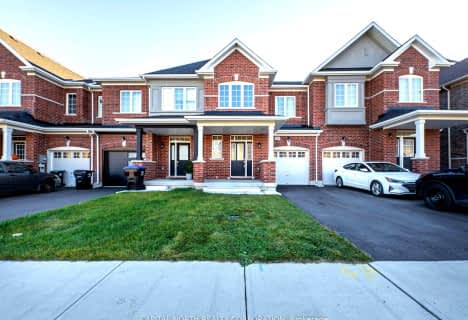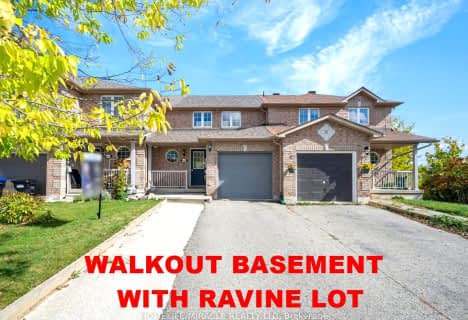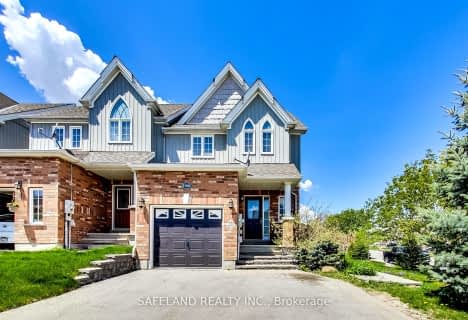Somewhat Walkable
- Some errands can be accomplished on foot.
57
/100
Somewhat Bikeable
- Most errands require a car.
30
/100

Lake Simcoe Public School
Elementary: Public
1.21 km
Killarney Beach Public School
Elementary: Public
5.63 km
St Francis of Assisi Elementary School
Elementary: Catholic
1.07 km
Holy Cross Catholic School
Elementary: Catholic
2.09 km
Goodfellow Public School
Elementary: Public
2.64 km
Alcona Glen Elementary School
Elementary: Public
0.43 km
Our Lady of the Lake Catholic College High School
Secondary: Catholic
13.34 km
Keswick High School
Secondary: Public
12.65 km
St Peter's Secondary School
Secondary: Catholic
8.02 km
Nantyr Shores Secondary School
Secondary: Public
0.71 km
Eastview Secondary School
Secondary: Public
13.36 km
Innisdale Secondary School
Secondary: Public
11.23 km
-
Innisfil Beach Park
676 Innisfil Beach Rd, Innisfil ON 2.8km -
The Queensway Park
Barrie ON 7.19km -
The Park
Madelaine Dr, Barrie ON 8.05km
-
TD Bank Financial Group
1054 Innisfil Beach Rd, Innisfil ON L9S 4T9 1.05km -
TD Canada Trust Branch and ATM
1054 Innisfil Beach Rd, Innisfil ON L9S 4T9 1.05km -
TD Bank Financial Group
945 Innisfil Beach Rd, Innisfil ON L9S 1V3 1.46km
