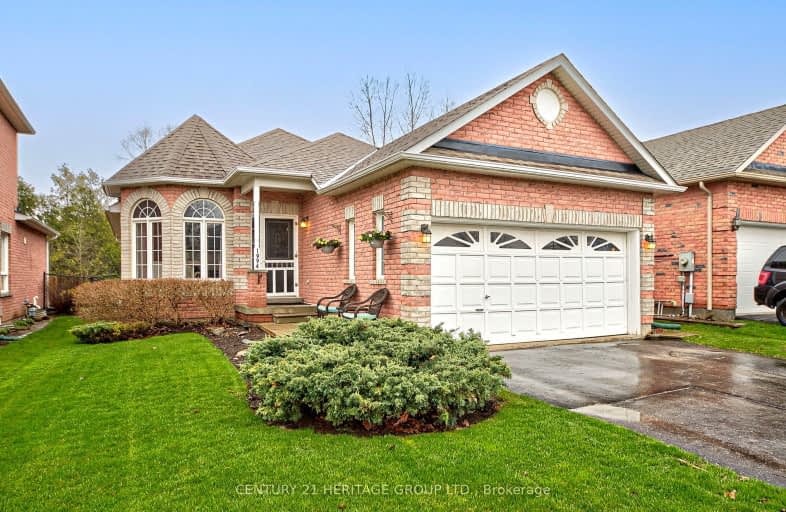Car-Dependent
- Most errands require a car.
31
/100
Somewhat Bikeable
- Most errands require a car.
26
/100

Lake Simcoe Public School
Elementary: Public
0.92 km
Killarney Beach Public School
Elementary: Public
4.87 km
St Francis of Assisi Elementary School
Elementary: Catholic
1.38 km
Holy Cross Catholic School
Elementary: Catholic
2.95 km
Goodfellow Public School
Elementary: Public
3.51 km
Alcona Glen Elementary School
Elementary: Public
1.18 km
Our Lady of the Lake Catholic College High School
Secondary: Catholic
13.02 km
Keswick High School
Secondary: Public
12.37 km
St Peter's Secondary School
Secondary: Catholic
8.25 km
Nantyr Shores Secondary School
Secondary: Public
1.14 km
Eastview Secondary School
Secondary: Public
13.77 km
Innisdale Secondary School
Secondary: Public
11.31 km
-
Innisfil Beach Park
676 Innisfil Beach Rd, Innisfil ON 3.57km -
The Park
Madelaine Dr, Barrie ON 8.21km -
Painswick Park
1 Ashford Dr, Barrie ON 8.56km
-
RBC Royal Bank
1501 Innisfil Beach Rd, Innisfil ON L9S 4B2 1km -
TD Canada Trust Branch and ATM
2101 Innisfil Beach Rd, Innisfil ON L9S 1A1 3.08km -
Peoples Credit Union
8034 Yonge St, Innisfil ON L9S 1L6 5.33km














