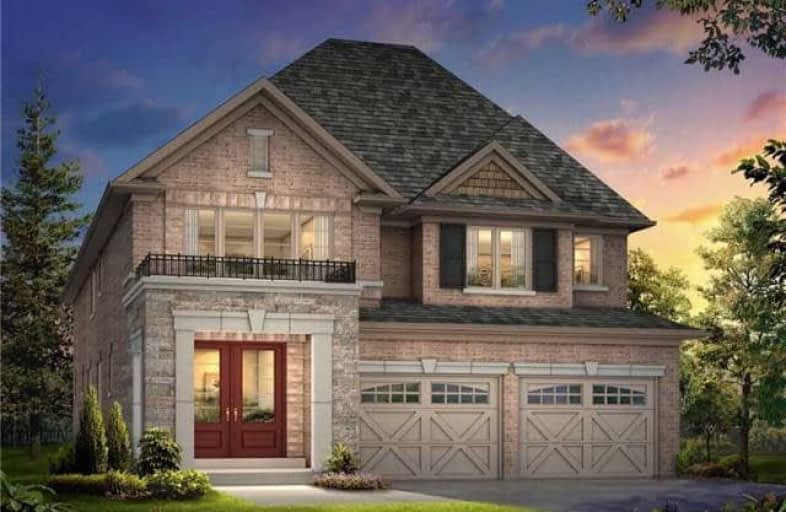Sold on Mar 16, 2018
Note: Property is not currently for sale or for rent.

-
Type: Detached
-
Style: 2-Storey
-
Size: 2500 sqft
-
Lot Size: 35.43 x 110.24 Feet
-
Age: New
-
Days on Site: 17 Days
-
Added: Sep 07, 2019 (2 weeks on market)
-
Updated:
-
Last Checked: 3 months ago
-
MLS®#: N4050952
-
Listed By: Forest hill real estate inc., brokerage
Absolutely Stunning Newly Built Home By Country Homes. Never Been Lived In, Greystone Model Elevation B Boasting 2,853Sqft As Per Floorpan. One Of The Best Layouts Offered Featuring Several Thousand $$ In Custom Upgrades & Quality Features. Energy-Star Home W/ 9Ft Ceiling, Beautiful Euro Inspired Kitchen, Upgr. Casings & Baseboards, Massive Bedrooms W/ Access To Bathrooms & The List Goes On! Seller Will Provide Any Appliance Pkg Of Your Choice Up To $10K!
Extras
Located In One Of Innisfils Most Sought After Neighbourhoods. Just Minutes To Lake Simcoe, Parks, Shops, Schools, & Everything This Beautiful Community Has To Offer. "Alcona By The Lake" Community. Floorpans Attached.
Property Details
Facts for 2008 Mullen Street, Innisfil
Status
Days on Market: 17
Last Status: Sold
Sold Date: Mar 16, 2018
Closed Date: Apr 10, 2018
Expiry Date: Jul 31, 2018
Sold Price: $700,000
Unavailable Date: Mar 16, 2018
Input Date: Feb 26, 2018
Property
Status: Sale
Property Type: Detached
Style: 2-Storey
Size (sq ft): 2500
Age: New
Area: Innisfil
Community: Alcona
Availability Date: Tba
Inside
Bedrooms: 4
Bathrooms: 4
Kitchens: 1
Rooms: 10
Den/Family Room: Yes
Air Conditioning: None
Fireplace: Yes
Washrooms: 4
Building
Basement: Full
Basement 2: Unfinished
Heat Type: Forced Air
Heat Source: Gas
Exterior: Brick
Exterior: Stone
Water Supply: Municipal
Special Designation: Unknown
Parking
Driveway: Private
Garage Spaces: 2
Garage Type: Attached
Covered Parking Spaces: 4
Total Parking Spaces: 6
Fees
Tax Year: 2017
Tax Legal Description: Plan 51M1105 Lot 16
Highlights
Feature: Beach
Feature: Library
Feature: Marina
Feature: Park
Feature: Public Transit
Feature: School
Land
Cross Street: Innisfil Beach Rd/We
Municipality District: Innisfil
Fronting On: West
Pool: None
Sewer: Sewers
Lot Depth: 110.24 Feet
Lot Frontage: 35.43 Feet
Additional Media
- Virtual Tour: https://ppvt.ca/2008mullenst
Rooms
Room details for 2008 Mullen Street, Innisfil
| Type | Dimensions | Description |
|---|---|---|
| Living Main | 3.35 x 4.14 | Combined W/Dining, Hardwood Floor, Large Window |
| Dining Main | 3.35 x 4.14 | Combined W/Living, Hardwood Floor, Large Window |
| Library Main | 2.56 x 2.74 | French Doors, Hardwood Floor, Large Window |
| Family Main | 5.48 x 4.26 | Fireplace, Hardwood Floor |
| Kitchen Main | 3.04 x 3.96 | Pantry, Stainless Steel Appl, Combined W/Br |
| Breakfast Main | 3.77 x 3.96 | W/O To Yard, Breakfast Bar, Combined W/Kitchen |
| Master 2nd | 6.82 x 4.57 | 5 Pc Ensuite, W/I Closet |
| 2nd Br 2nd | 4.57 x 3.41 | 3 Pc Ensuite, Cathedral Ceiling, W/I Closet |
| 3rd Br 2nd | 3.96 x 3.35 | Semi Ensuite, Cathedral Ceiling, Double Closet |
| 4th Br 2nd | 4.08 x 3.35 | Semi Ensuite, Double Closet |
| XXXXXXXX | XXX XX, XXXX |
XXXXXXX XXX XXXX |
|
| XXX XX, XXXX |
XXXXXX XXX XXXX |
$X,XXX | |
| XXXXXXXX | XXX XX, XXXX |
XXXX XXX XXXX |
$XXX,XXX |
| XXX XX, XXXX |
XXXXXX XXX XXXX |
$XXX,XXX |
| XXXXXXXX XXXXXXX | XXX XX, XXXX | XXX XXXX |
| XXXXXXXX XXXXXX | XXX XX, XXXX | $2,350 XXX XXXX |
| XXXXXXXX XXXX | XXX XX, XXXX | $700,000 XXX XXXX |
| XXXXXXXX XXXXXX | XXX XX, XXXX | $729,000 XXX XXXX |

Shanty Bay Public School
Elementary: PublicGuthrie Public School
Elementary: PublicHoly Cross Catholic School
Elementary: CatholicHyde Park Public School
Elementary: PublicGoodfellow Public School
Elementary: PublicAlcona Glen Elementary School
Elementary: PublicSt Joseph's Separate School
Secondary: CatholicBarrie North Collegiate Institute
Secondary: PublicSt Peter's Secondary School
Secondary: CatholicNantyr Shores Secondary School
Secondary: PublicEastview Secondary School
Secondary: PublicInnisdale Secondary School
Secondary: Public