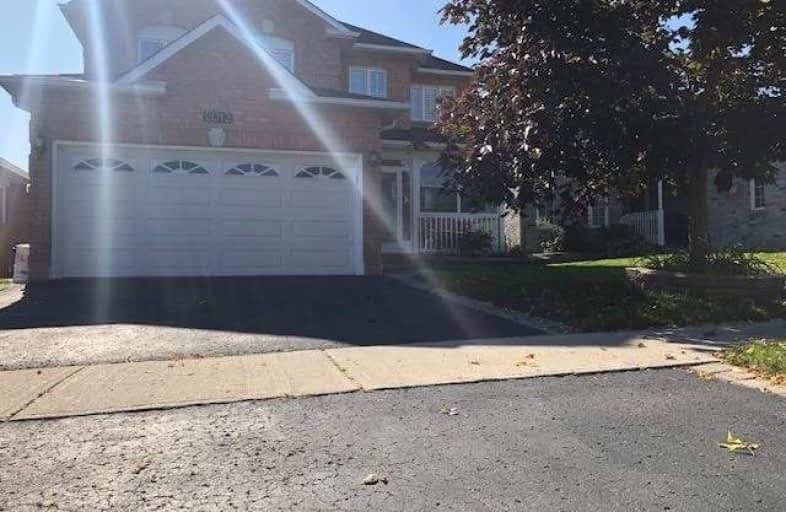Sold on Nov 21, 2019
Note: Property is not currently for sale or for rent.

-
Type: Detached
-
Style: 2-Storey
-
Size: 2000 sqft
-
Lot Size: 40.68 x 116 Feet
-
Age: No Data
-
Taxes: $3,952 per year
-
Days on Site: 28 Days
-
Added: Nov 28, 2019 (4 weeks on market)
-
Updated:
-
Last Checked: 3 months ago
-
MLS®#: N4616874
-
Listed By: Homelife partners realty corp., brokerage
Great Layout Features An Eat-In Kitchen With Walk Out To Sunny B/Yard. Main Floor Master Bedroom With A 4-Pc En-Suite/Sep Shower & Walk In Closet. Features Hardwood Floors And A 2-Car Garage With Entry To The Main Floor Laundry Room. Roof Re-Shingled Approx 3 Years Ago.
Extras
Elf, Existing Window Coverings, Fridge, Stove Dishwasher, Microwave. Electric Garage Door Opener, Granite Counters In Kitchen.
Property Details
Facts for 2013 Romina Court, Innisfil
Status
Days on Market: 28
Last Status: Sold
Sold Date: Nov 21, 2019
Closed Date: Dec 16, 2019
Expiry Date: Feb 29, 2020
Sold Price: $532,000
Unavailable Date: Nov 21, 2019
Input Date: Oct 24, 2019
Property
Status: Sale
Property Type: Detached
Style: 2-Storey
Size (sq ft): 2000
Area: Innisfil
Community: Alcona
Availability Date: Flex/Tba
Inside
Bedrooms: 4
Bathrooms: 3
Kitchens: 1
Rooms: 8
Den/Family Room: Yes
Air Conditioning: Central Air
Fireplace: No
Laundry Level: Main
Washrooms: 3
Building
Basement: Unfinished
Heat Type: Forced Air
Heat Source: Gas
Exterior: Brick
Water Supply: Municipal
Special Designation: Unknown
Parking
Driveway: Private
Garage Spaces: 2
Garage Type: Attached
Covered Parking Spaces: 2
Total Parking Spaces: 4
Fees
Tax Year: 2019
Tax Legal Description: Lot 41, Plan 51M701
Taxes: $3,952
Land
Cross Street: Innisfil Beach Rd/20
Municipality District: Innisfil
Fronting On: South
Pool: None
Sewer: Sewers
Lot Depth: 116 Feet
Lot Frontage: 40.68 Feet
Rooms
Room details for 2013 Romina Court, Innisfil
| Type | Dimensions | Description |
|---|---|---|
| Living Ground | 3.25 x 6.00 | Hardwood Floor, Combined W/Dining, Irregular Rm |
| Dining Ground | - | Hardwood Floor, Combined W/Living, Irregular Rm |
| Kitchen Ground | 2.65 x 2.80 | Ceramic Floor, Centre Island |
| Breakfast Ground | 2.65 x 2.50 | Ceramic Floor, Eat-In Kitchen, W/O To Patio |
| Family Ground | 3.15 x 4.60 | Ceramic Floor |
| Master Ground | 3.35 x 4.85 | Hardwood Floor |
| 2nd Br 2nd | 3.05 x 4.05 | Broadloom, Double Closet |
| 3rd Br 2nd | 3.10 x 3.75 | Broadloom |
| 4th Br 2nd | 3.35 x 3.80 | Broadloom, Irregular Rm |
| XXXXXXXX | XXX XX, XXXX |
XXXX XXX XXXX |
$XXX,XXX |
| XXX XX, XXXX |
XXXXXX XXX XXXX |
$XXX,XXX |
| XXXXXXXX XXXX | XXX XX, XXXX | $532,000 XXX XXXX |
| XXXXXXXX XXXXXX | XXX XX, XXXX | $539,900 XXX XXXX |

Lake Simcoe Public School
Elementary: PublicKillarney Beach Public School
Elementary: PublicSt Francis of Assisi Elementary School
Elementary: CatholicHoly Cross Catholic School
Elementary: CatholicGoodfellow Public School
Elementary: PublicAlcona Glen Elementary School
Elementary: PublicOur Lady of the Lake Catholic College High School
Secondary: CatholicKeswick High School
Secondary: PublicSt Peter's Secondary School
Secondary: CatholicNantyr Shores Secondary School
Secondary: PublicEastview Secondary School
Secondary: PublicInnisdale Secondary School
Secondary: Public

