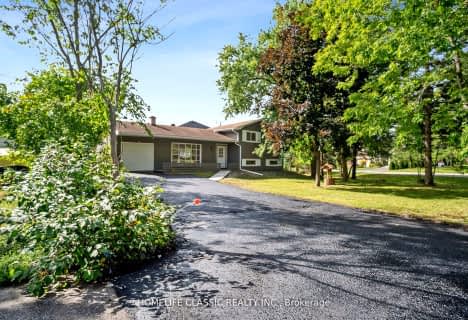Sold on Oct 13, 2019
Note: Property is not currently for sale or for rent.

-
Type: Detached
-
Style: 3-Storey
-
Lot Size: 40.03 x 136.91
-
Age: 0-5 years
-
Taxes: $5,656 per year
-
Days on Site: 25 Days
-
Added: Jul 03, 2023 (3 weeks on market)
-
Updated:
-
Last Checked: 3 months ago
-
MLS®#: N6296549
-
Listed By: Sutton group incentive realty inc. brokerage
To see this home is to fall in love with it! Fully upgraded 3800sqft home in the heart of the desireable community of Alcona. Like new 5 bed/5bath, open concept living. Boasting with 9ft ceilings, pot lights, designer eat in kitchen with upgraded cabinets, additional pantry, coffee bar, granite counters, island with double sink and high end built in SS appliances. Large family room with gas fireplace and coffered ceilings. 4 bedrooms on second floor with large master bed with ensuite oasis. Features a 3rd level loft private living area with seperate bedroom and bath.
Property Details
Facts for 2025 Webster Boulevard, Innisfil
Status
Days on Market: 25
Last Status: Sold
Sold Date: Oct 13, 2019
Closed Date: Nov 28, 2019
Expiry Date: Nov 10, 2019
Sold Price: $792,000
Unavailable Date: Nov 30, -0001
Input Date: Sep 12, 2019
Prior LSC: Sold
Property
Status: Sale
Property Type: Detached
Style: 3-Storey
Age: 0-5
Area: Innisfil
Community: Alcona
Availability Date: FLEX
Assessment Amount: $545,509
Assessment Year: 2019
Inside
Bedrooms: 5
Bathrooms: 5
Kitchens: 1
Rooms: 18
Air Conditioning: Central Air
Washrooms: 5
Building
Basement: Full
Basement 2: Unfinished
Exterior: Brick
Exterior: Stone
Parking
Covered Parking Spaces: 3
Total Parking Spaces: 5
Fees
Tax Year: 2018
Tax Legal Description: LOT 10, PLAN 51M1105 TOWN OF INNISFIL
Taxes: $5,656
Land
Cross Street: Innisfil Beach Rd. &
Municipality District: Innisfil
Parcel Number: 580742062
Pool: None
Sewer: Sewers
Lot Depth: 136.91
Lot Frontage: 40.03
Acres: < .50
Zoning: RES
Rooms
Room details for 2025 Webster Boulevard, Innisfil
| Type | Dimensions | Description |
|---|---|---|
| Kitchen Main | 2.55 x 4.57 | Double Sink |
| Breakfast Main | 3.00 x 4.50 | |
| Great Rm Main | 4.95 x 5.10 | Coffered Ceiling, Fireplace |
| Library Main | 3.15 x 3.45 | Hardwood Floor |
| Dining Main | 3.30 x 4.20 | Hardwood Floor |
| Laundry Main | 1.50 x 4.20 | Linen Closet |
| Prim Bdrm 2nd | 4.05 x 5.48 | Broadloom |
| Br 2nd | 3.15 x 3.30 | Broadloom, Semi Ensuite |
| Br 2nd | 3.00 x 3.37 | Broadloom |
| Br 2nd | 3.30 x 3.90 | W/I Closet |
| Den 2nd | 3.07 x 3.40 | Broadloom |
| Office 2nd | 2.77 x 2.82 |
| XXXXXXXX | XXX XX, XXXX |
XXXX XXX XXXX |
$XXX,XXX |
| XXX XX, XXXX |
XXXXXX XXX XXXX |
$XXX,XXX | |
| XXXXXXXX | XXX XX, XXXX |
XXXXXXXX XXX XXXX |
|
| XXX XX, XXXX |
XXXXXX XXX XXXX |
$XXX,XXX | |
| XXXXXXXX | XXX XX, XXXX |
XXXXXXX XXX XXXX |
|
| XXX XX, XXXX |
XXXXXX XXX XXXX |
$X,XXX | |
| XXXXXXXX | XXX XX, XXXX |
XXXXXXX XXX XXXX |
|
| XXX XX, XXXX |
XXXXXX XXX XXXX |
$XXX,XXX |
| XXXXXXXX XXXX | XXX XX, XXXX | $792,000 XXX XXXX |
| XXXXXXXX XXXXXX | XXX XX, XXXX | $799,000 XXX XXXX |
| XXXXXXXX XXXXXXXX | XXX XX, XXXX | XXX XXXX |
| XXXXXXXX XXXXXX | XXX XX, XXXX | $869,000 XXX XXXX |
| XXXXXXXX XXXXXXX | XXX XX, XXXX | XXX XXXX |
| XXXXXXXX XXXXXX | XXX XX, XXXX | $2,325 XXX XXXX |
| XXXXXXXX XXXXXXX | XXX XX, XXXX | XXX XXXX |
| XXXXXXXX XXXXXX | XXX XX, XXXX | $849,900 XXX XXXX |

Lake Simcoe Public School
Elementary: PublicKillarney Beach Public School
Elementary: PublicSt Francis of Assisi Elementary School
Elementary: CatholicHoly Cross Catholic School
Elementary: CatholicGoodfellow Public School
Elementary: PublicAlcona Glen Elementary School
Elementary: PublicOur Lady of the Lake Catholic College High School
Secondary: CatholicKeswick High School
Secondary: PublicSt Peter's Secondary School
Secondary: CatholicNantyr Shores Secondary School
Secondary: PublicEastview Secondary School
Secondary: PublicInnisdale Secondary School
Secondary: Public- — bath
- — bed

