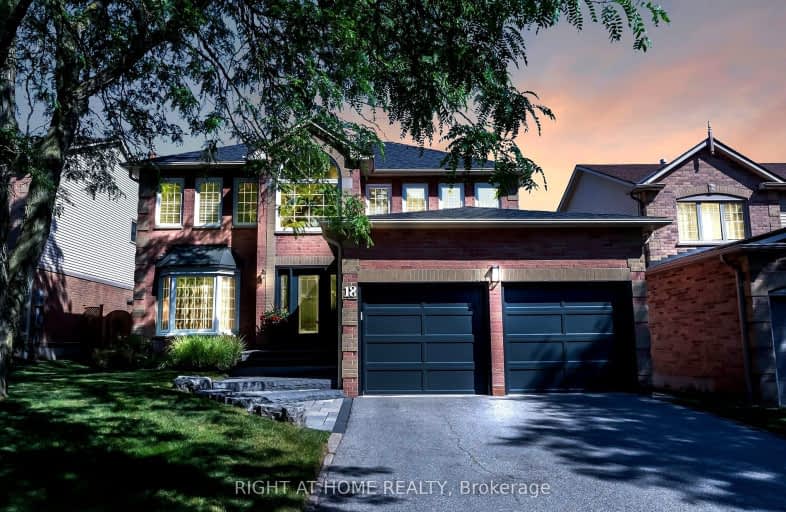Somewhat Walkable
- Some errands can be accomplished on foot.
52
/100
Some Transit
- Most errands require a car.
41
/100
Somewhat Bikeable
- Most errands require a car.
46
/100

All Saints Elementary Catholic School
Elementary: Catholic
1.85 km
Earl A Fairman Public School
Elementary: Public
1.32 km
St John the Evangelist Catholic School
Elementary: Catholic
0.92 km
St Marguerite d'Youville Catholic School
Elementary: Catholic
1.45 km
West Lynde Public School
Elementary: Public
1.36 km
Colonel J E Farewell Public School
Elementary: Public
0.86 km
ÉSC Saint-Charles-Garnier
Secondary: Catholic
4.37 km
Henry Street High School
Secondary: Public
1.91 km
All Saints Catholic Secondary School
Secondary: Catholic
1.78 km
Anderson Collegiate and Vocational Institute
Secondary: Public
3.51 km
Father Leo J Austin Catholic Secondary School
Secondary: Catholic
4.34 km
Donald A Wilson Secondary School
Secondary: Public
1.58 km
-
Jeffery Park
210 Jeffery St, Whitby ON 0.65km -
Calais Park
Whitby ON 1km -
Whitby Soccer Dome
695 Rossland Rd W, Whitby ON L1R 2P2 1.45km
-
Scotiabank
309 Dundas St W, Whitby ON L1N 2M6 1.72km -
CIBC
101 Brock St N, Whitby ON L1N 4H3 2.02km -
HODL Bitcoin ATM - Happy Way Whitby
110 Dunlop St E, Whitby ON L1N 6J8 2.11km














