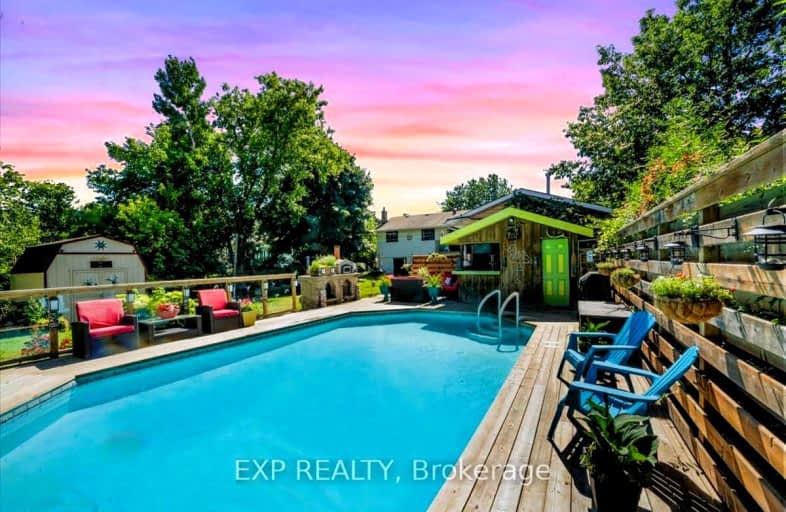Somewhat Walkable
- Some errands can be accomplished on foot.
62
/100
Somewhat Bikeable
- Most errands require a car.
29
/100

Lake Simcoe Public School
Elementary: Public
1.50 km
Killarney Beach Public School
Elementary: Public
6.03 km
St Francis of Assisi Elementary School
Elementary: Catholic
0.84 km
Holy Cross Catholic School
Elementary: Catholic
1.38 km
Goodfellow Public School
Elementary: Public
1.98 km
Alcona Glen Elementary School
Elementary: Public
1.00 km
Our Lady of the Lake Catholic College High School
Secondary: Catholic
13.13 km
Keswick High School
Secondary: Public
12.38 km
St Peter's Secondary School
Secondary: Catholic
8.46 km
Nantyr Shores Secondary School
Secondary: Public
0.68 km
Eastview Secondary School
Secondary: Public
13.59 km
Innisdale Secondary School
Secondary: Public
11.77 km
-
Innisfil Beach Park
676 Innisfil Beach Rd, Innisfil ON 1.94km -
Bayshore Park
Ontario 8.02km -
The Park
Madelaine Dr, Barrie ON 8.54km
-
Scotiabank
1161 Innisfil Beach Rd, Innisfil ON L9S 4Y8 0.44km -
CIBC
7364 Yonge St, Innisfil ON L9S 2M6 5km -
Peoples Credit Union
8034 Yonge St, Innisfil ON L9S 1L6 5.87km














