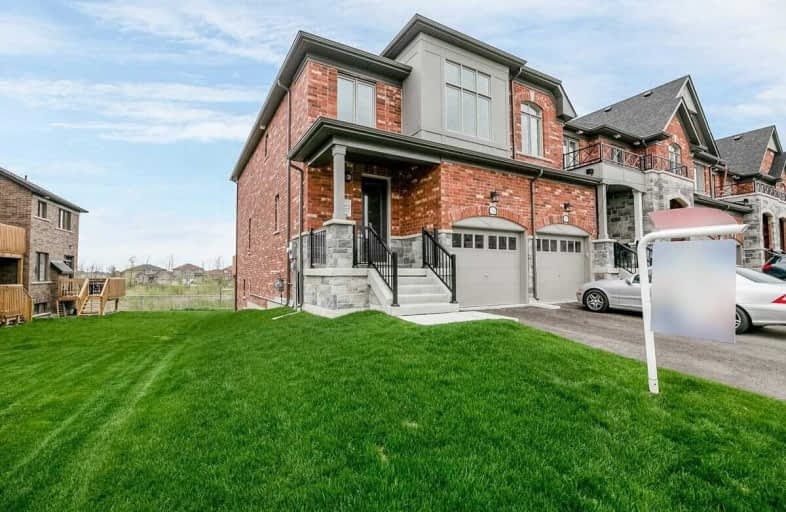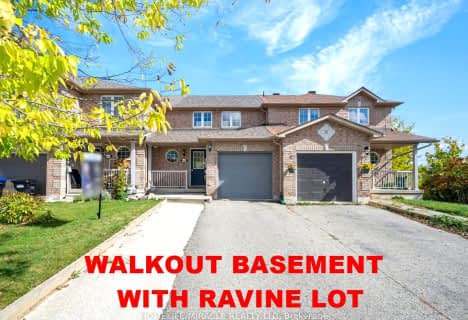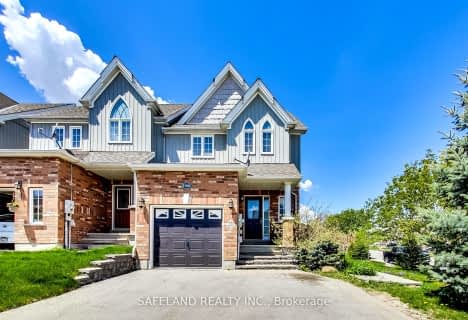
Video Tour

Lake Simcoe Public School
Elementary: Public
1.08 km
Killarney Beach Public School
Elementary: Public
5.36 km
St Francis of Assisi Elementary School
Elementary: Catholic
1.19 km
Holy Cross Catholic School
Elementary: Catholic
2.44 km
Goodfellow Public School
Elementary: Public
2.99 km
Alcona Glen Elementary School
Elementary: Public
0.66 km
Our Lady of the Lake Catholic College High School
Secondary: Catholic
13.27 km
Keswick High School
Secondary: Public
12.60 km
St Peter's Secondary School
Secondary: Catholic
8.04 km
Nantyr Shores Secondary School
Secondary: Public
0.86 km
Eastview Secondary School
Secondary: Public
13.45 km
Innisdale Secondary School
Secondary: Public
11.19 km




