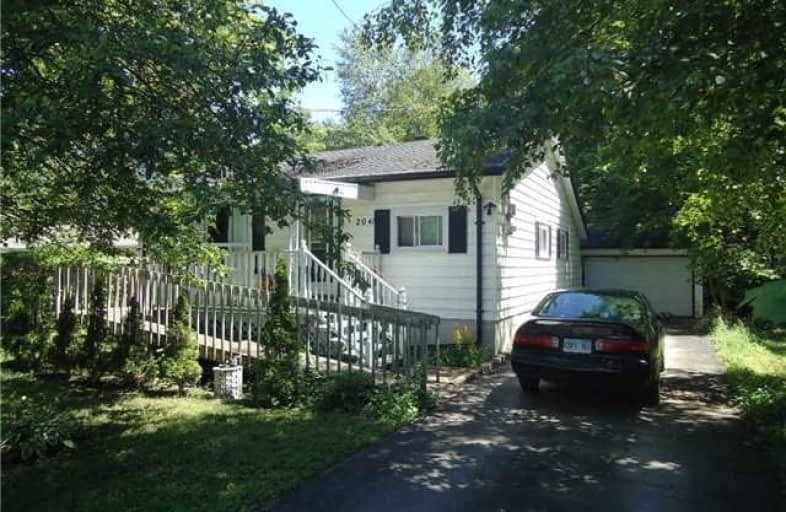Note: Property is not currently for sale or for rent.

-
Type: Detached
-
Style: Bungalow
-
Lot Size: 60 x 200 Feet
-
Age: No Data
-
Taxes: $2,404 per year
-
Days on Site: 3 Days
-
Added: Sep 07, 2019 (3 days on market)
-
Updated:
-
Last Checked: 3 months ago
-
MLS®#: N3920460
-
Listed By: Wright realty co. ltd., brokerage
Large Treed Lot On Quiet Street, Oversize Garage. Close To All Amenities. Great Investment For Rental, Summer Getaway, Or Future Building Site..Short Distance To Lake. Access Ramp To Front Porch.
Extras
All Electric Light Fixtures, ( Fridge,Stove, Washer & Dryer All Is As-Is Condition) Hwt(R)
Property Details
Facts for 2041 Kate Avenue, Innisfil
Status
Days on Market: 3
Last Status: Sold
Sold Date: Sep 11, 2017
Closed Date: Oct 25, 2017
Expiry Date: Dec 30, 2017
Sold Price: $306,000
Unavailable Date: Sep 11, 2017
Input Date: Sep 08, 2017
Prior LSC: Sold
Property
Status: Sale
Property Type: Detached
Style: Bungalow
Area: Innisfil
Community: Alcona
Availability Date: 30/60 Days Tba
Inside
Bedrooms: 3
Bathrooms: 1
Kitchens: 1
Rooms: 5
Den/Family Room: No
Air Conditioning: None
Fireplace: No
Washrooms: 1
Building
Basement: Crawl Space
Heat Type: Baseboard
Heat Source: Electric
Exterior: Vinyl Siding
Water Supply: Municipal
Special Designation: Unknown
Parking
Driveway: Private
Garage Spaces: 1
Garage Type: Detached
Covered Parking Spaces: 3
Total Parking Spaces: 4
Fees
Tax Year: 2017
Tax Legal Description: Plan 947 Lot 80
Taxes: $2,404
Land
Cross Street: Innisfil/Kate
Municipality District: Innisfil
Fronting On: East
Pool: None
Sewer: Sewers
Lot Depth: 200 Feet
Lot Frontage: 60 Feet
Rooms
Room details for 2041 Kate Avenue, Innisfil
| Type | Dimensions | Description |
|---|---|---|
| Living Main | 5.60 x 5.90 | Laminate, Combined W/Dining |
| Kitchen Main | 3.20 x 3.40 | Laminate, Ceramic Back Splash |
| Master Main | 2.30 x 3.20 | |
| 2nd Br Main | 2.80 x 2.90 | Double Closet |
| 3rd Br Main | 2.80 x 2.80 | Closet |
| XXXXXXXX | XXX XX, XXXX |
XXXX XXX XXXX |
$XXX,XXX |
| XXX XX, XXXX |
XXXXXX XXX XXXX |
$XXX,XXX |
| XXXXXXXX XXXX | XXX XX, XXXX | $306,000 XXX XXXX |
| XXXXXXXX XXXXXX | XXX XX, XXXX | $279,000 XXX XXXX |

Lake Simcoe Public School
Elementary: PublicKillarney Beach Public School
Elementary: PublicSt Francis of Assisi Elementary School
Elementary: CatholicHoly Cross Catholic School
Elementary: CatholicGoodfellow Public School
Elementary: PublicAlcona Glen Elementary School
Elementary: PublicOur Lady of the Lake Catholic College High School
Secondary: CatholicKeswick High School
Secondary: PublicSt Peter's Secondary School
Secondary: CatholicNantyr Shores Secondary School
Secondary: PublicEastview Secondary School
Secondary: PublicInnisdale Secondary School
Secondary: Public

