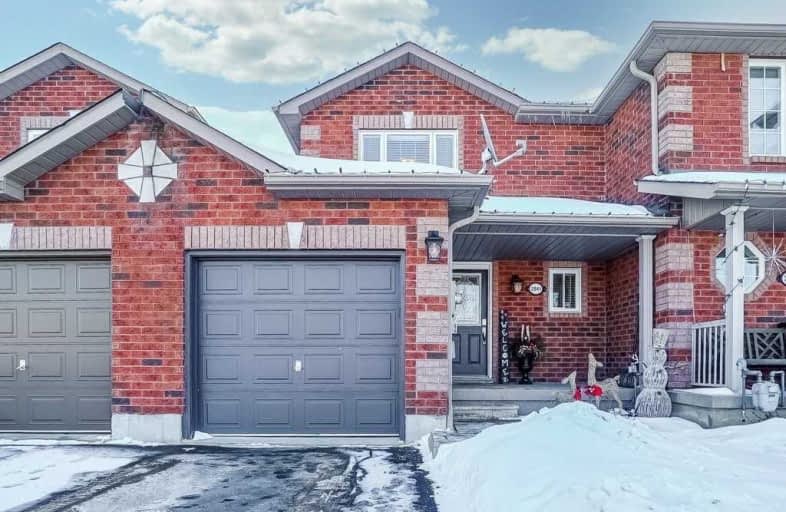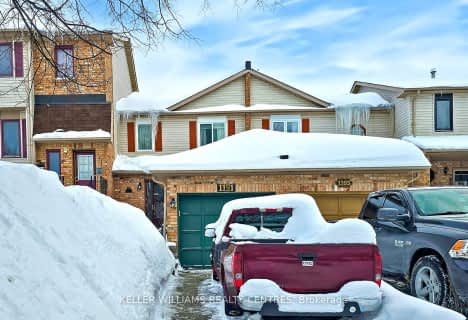
Lake Simcoe Public School
Elementary: Public
1.36 km
Killarney Beach Public School
Elementary: Public
5.83 km
St Francis of Assisi Elementary School
Elementary: Catholic
1.08 km
Holy Cross Catholic School
Elementary: Catholic
1.85 km
Goodfellow Public School
Elementary: Public
2.41 km
Alcona Glen Elementary School
Elementary: Public
0.36 km
Our Lady of the Lake Catholic College High School
Secondary: Catholic
13.43 km
Keswick High School
Secondary: Public
12.72 km
St Peter's Secondary School
Secondary: Catholic
7.99 km
Nantyr Shores Secondary School
Secondary: Public
0.73 km
Eastview Secondary School
Secondary: Public
13.27 km
Innisdale Secondary School
Secondary: Public
11.23 km




