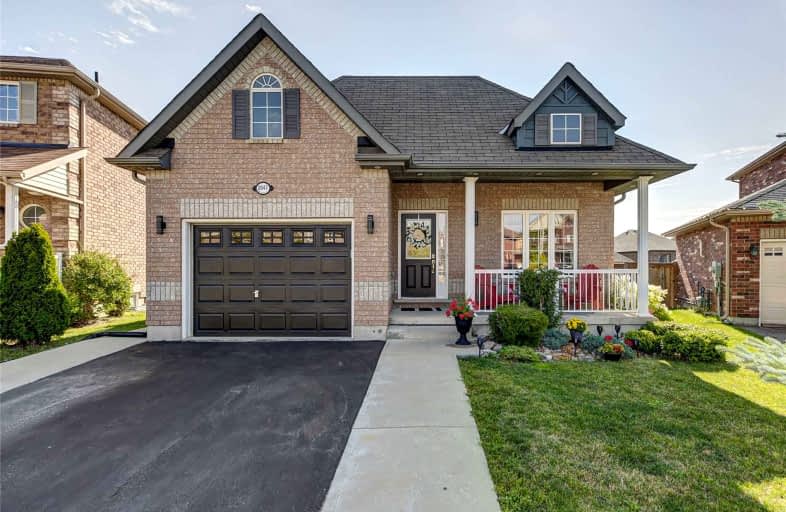
Lake Simcoe Public School
Elementary: Public
1.32 km
Killarney Beach Public School
Elementary: Public
5.41 km
St Francis of Assisi Elementary School
Elementary: Catholic
1.50 km
Holy Cross Catholic School
Elementary: Catholic
2.61 km
Goodfellow Public School
Elementary: Public
3.15 km
Alcona Glen Elementary School
Elementary: Public
0.71 km
Our Lady of the Lake Catholic College High School
Secondary: Catholic
13.50 km
Keswick High School
Secondary: Public
12.84 km
St Peter's Secondary School
Secondary: Catholic
7.79 km
Nantyr Shores Secondary School
Secondary: Public
1.17 km
Eastview Secondary School
Secondary: Public
13.26 km
Innisdale Secondary School
Secondary: Public
10.91 km














