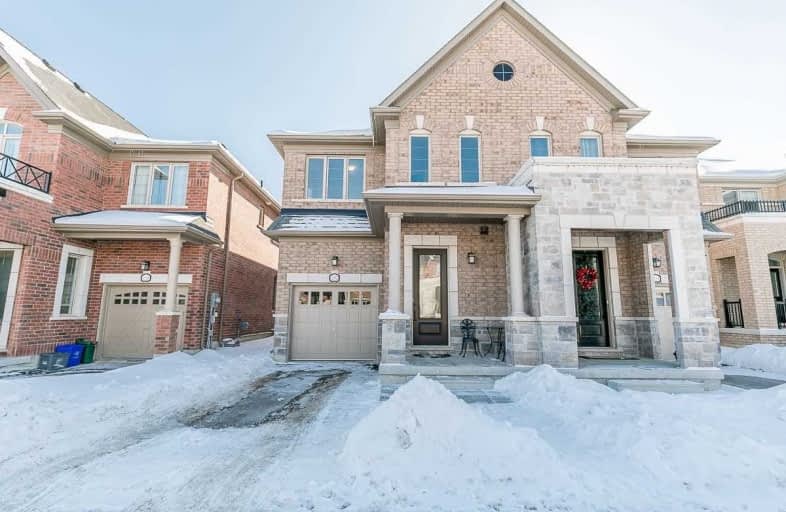
Lake Simcoe Public School
Elementary: Public
1.16 km
Killarney Beach Public School
Elementary: Public
5.45 km
St Francis of Assisi Elementary School
Elementary: Catholic
1.21 km
Holy Cross Catholic School
Elementary: Catholic
2.37 km
Goodfellow Public School
Elementary: Public
2.92 km
Alcona Glen Elementary School
Elementary: Public
0.57 km
Our Lady of the Lake Catholic College High School
Secondary: Catholic
13.35 km
Keswick High School
Secondary: Public
12.67 km
St Peter's Secondary School
Secondary: Catholic
7.97 km
Nantyr Shores Secondary School
Secondary: Public
0.87 km
Eastview Secondary School
Secondary: Public
13.38 km
Innisdale Secondary School
Secondary: Public
11.13 km







