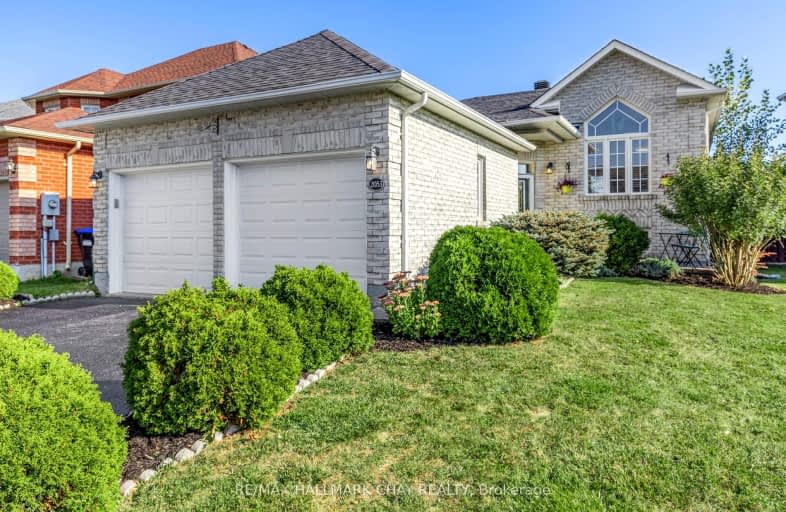
Video Tour
Car-Dependent
- Most errands require a car.
32
/100
Somewhat Bikeable
- Almost all errands require a car.
24
/100

Lake Simcoe Public School
Elementary: Public
1.27 km
Innisfil Central Public School
Elementary: Public
4.64 km
St Francis of Assisi Elementary School
Elementary: Catholic
1.66 km
Holy Cross Catholic School
Elementary: Catholic
3.01 km
Goodfellow Public School
Elementary: Public
3.55 km
Alcona Glen Elementary School
Elementary: Public
1.12 km
Our Lady of the Lake Catholic College High School
Secondary: Catholic
13.34 km
Keswick High School
Secondary: Public
12.71 km
St Peter's Secondary School
Secondary: Catholic
7.92 km
Nantyr Shores Secondary School
Secondary: Public
1.37 km
Eastview Secondary School
Secondary: Public
13.47 km
Innisdale Secondary School
Secondary: Public
10.97 km
-
Innisfil Beach Park
676 Innisfil Beach Rd, Innisfil ON 3.72km -
Innisfil Centennial Park
Innisfil ON 6.28km -
North Gwillimbury Park
Georgina ON 7.03km
-
BMO Bank of Montreal
2098 Commerce Park Dr, Innisfil ON L9S 4A3 8.23km -
Nelson Financial Group Ltd
630 Huronia Rd, Barrie ON L4N 0W5 8.24km -
Scotiabank
2098 Commerce Park Dr, Innisfil ON L9S 4A3 8.44km













