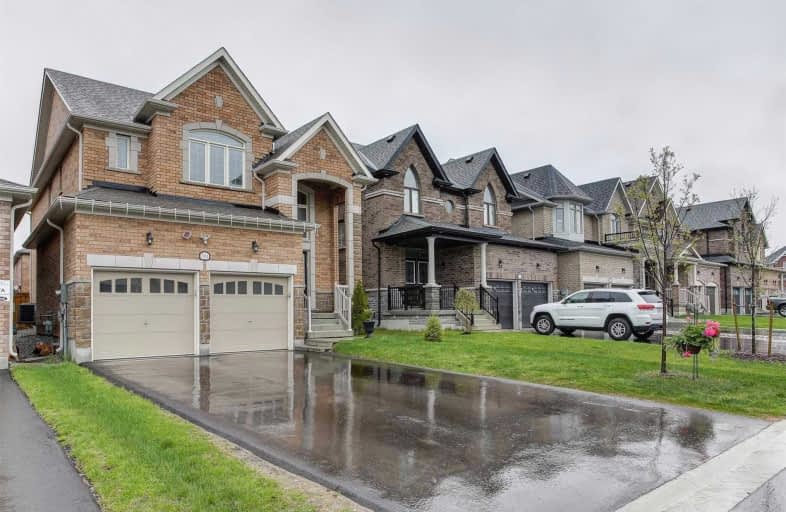
Lake Simcoe Public School
Elementary: Public
1.39 km
Killarney Beach Public School
Elementary: Public
5.56 km
St Francis of Assisi Elementary School
Elementary: Catholic
1.47 km
Holy Cross Catholic School
Elementary: Catholic
2.45 km
Goodfellow Public School
Elementary: Public
2.98 km
Alcona Glen Elementary School
Elementary: Public
0.54 km
Our Lady of the Lake Catholic College High School
Secondary: Catholic
13.58 km
Keswick High School
Secondary: Public
12.91 km
St Peter's Secondary School
Secondary: Catholic
7.73 km
Nantyr Shores Secondary School
Secondary: Public
1.13 km
Eastview Secondary School
Secondary: Public
13.16 km
Innisdale Secondary School
Secondary: Public
10.88 km







