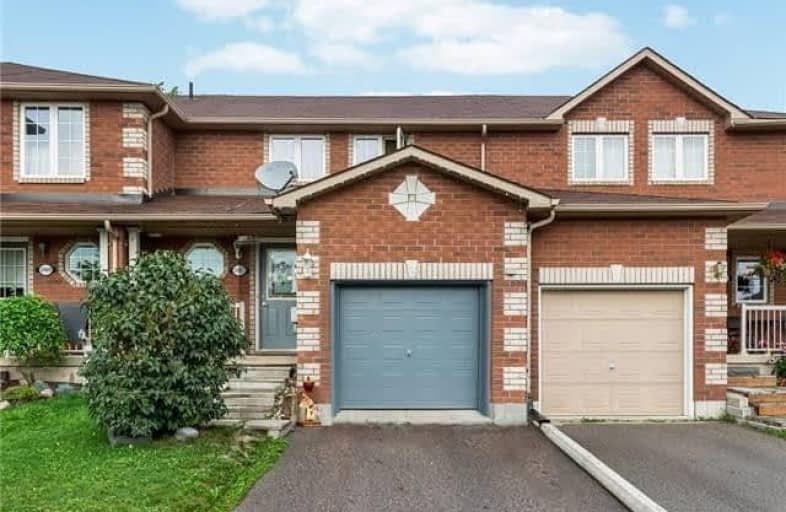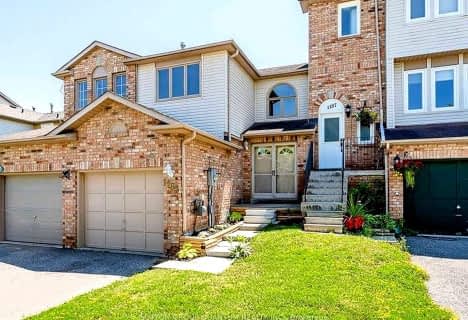
Lake Simcoe Public School
Elementary: Public
1.44 km
Killarney Beach Public School
Elementary: Public
5.91 km
St Francis of Assisi Elementary School
Elementary: Catholic
1.15 km
Holy Cross Catholic School
Elementary: Catholic
1.80 km
Goodfellow Public School
Elementary: Public
2.35 km
Alcona Glen Elementary School
Elementary: Public
0.31 km
Our Lady of the Lake Catholic College High School
Secondary: Catholic
13.50 km
Keswick High School
Secondary: Public
12.79 km
St Peter's Secondary School
Secondary: Catholic
7.92 km
Nantyr Shores Secondary School
Secondary: Public
0.80 km
Eastview Secondary School
Secondary: Public
13.20 km
Innisdale Secondary School
Secondary: Public
11.18 km




