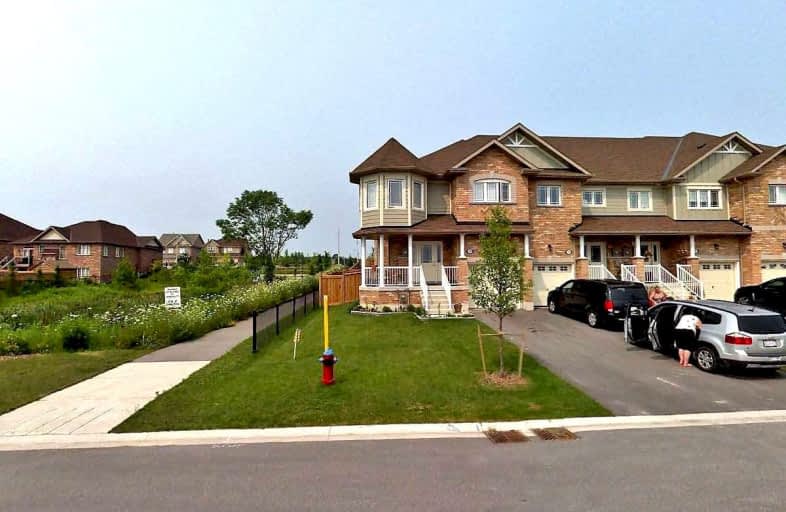Sold on Feb 06, 2022
Note: Property is not currently for sale or for rent.

-
Type: Att/Row/Twnhouse
-
Style: 2-Storey
-
Size: 1500 sqft
-
Lot Size: 35.27 x 0 Feet
-
Age: 6-15 years
-
Taxes: $3,615 per year
-
Days on Site: 3 Days
-
Added: Feb 03, 2022 (3 days on market)
-
Updated:
-
Last Checked: 3 months ago
-
MLS®#: N5489184
-
Listed By: Top canadian realty inc., brokerage
Luxury Freehold Townhouse Aprx 2000 Sq.Ft. 4 Bdrms. Hardwood Floors Throughout. Master Bdrm With 5 Pc Ensuite And Walk In Closet. Freshly Painted. Open Concept Floor Plan With 2nd Floor Laundry. Corner Lot With Huge Backyard With No Homes Beside. Short Drive To Lake Simcoe.
Extras
Ss Fridge, Ss Stove, Ss Dishwasher. Washer & Dryer, Central Air Conditioner. 2nd Floor Laundry. Hardwood Floors, All Electrical Light Fixtures And Window Coverings
Property Details
Facts for 2080 Gibson Street, Innisfil
Status
Days on Market: 3
Last Status: Sold
Sold Date: Feb 06, 2022
Closed Date: Apr 14, 2022
Expiry Date: May 03, 2022
Sold Price: $975,000
Unavailable Date: Feb 06, 2022
Input Date: Feb 03, 2022
Prior LSC: Listing with no contract changes
Property
Status: Sale
Property Type: Att/Row/Twnhouse
Style: 2-Storey
Size (sq ft): 1500
Age: 6-15
Area: Innisfil
Community: Alcona
Availability Date: Tba
Inside
Bedrooms: 4
Bathrooms: 3
Kitchens: 1
Rooms: 8
Den/Family Room: Yes
Air Conditioning: Central Air
Fireplace: No
Laundry Level: Upper
Central Vacuum: N
Washrooms: 3
Building
Basement: Full
Heat Type: Forced Air
Heat Source: Gas
Exterior: Brick
Water Supply: Municipal
Special Designation: Unknown
Parking
Driveway: Private
Garage Spaces: 1
Garage Type: Built-In
Covered Parking Spaces: 2
Total Parking Spaces: 3
Fees
Tax Year: 2021
Tax Legal Description: Plan 51M-987 Pt Blk 208 Rp51R-39682 Pt 6
Taxes: $3,615
Land
Cross Street: Innisfil Beach Rd./2
Municipality District: Innisfil
Fronting On: South
Pool: None
Sewer: Sewers
Lot Frontage: 35.27 Feet
Lot Irregularities: Irregular Lot
Rooms
Room details for 2080 Gibson Street, Innisfil
| Type | Dimensions | Description |
|---|---|---|
| Kitchen Main | 2.23 x 2.92 | Stainless Steel Appl, Open Concept, Breakfast Bar |
| Breakfast Main | 1.70 x 2.92 | W/O To Yard, Open Concept |
| Family Main | 2.94 x 4.72 | Hardwood Floor, Open Concept |
| Dining Main | 2.74 x 3.47 | Hardwood Floor, Open Concept |
| Prim Bdrm 2nd | 3.65 x 5.05 | Hardwood Floor, 5 Pc Ensuite, Electric Fireplace |
| 2nd Br 2nd | 2.87 x 3.98 | Hardwood Floor, Closet |
| 3rd Br 2nd | 2.81 x 4.02 | Hardwood Floor, Closet |
| 4th Br 2nd | 2.87 x 4.77 | Open Concept |
| XXXXXXXX | XXX XX, XXXX |
XXXX XXX XXXX |
$XXX,XXX |
| XXX XX, XXXX |
XXXXXX XXX XXXX |
$XXX,XXX | |
| XXXXXXXX | XXX XX, XXXX |
XXXX XXX XXXX |
$XXX,XXX |
| XXX XX, XXXX |
XXXXXX XXX XXXX |
$XXX,XXX |
| XXXXXXXX XXXX | XXX XX, XXXX | $975,000 XXX XXXX |
| XXXXXXXX XXXXXX | XXX XX, XXXX | $849,900 XXX XXXX |
| XXXXXXXX XXXX | XXX XX, XXXX | $730,000 XXX XXXX |
| XXXXXXXX XXXXXX | XXX XX, XXXX | $699,900 XXX XXXX |

Lake Simcoe Public School
Elementary: PublicSunnybrae Public School
Elementary: PublicSt Francis of Assisi Elementary School
Elementary: CatholicHoly Cross Catholic School
Elementary: CatholicGoodfellow Public School
Elementary: PublicAlcona Glen Elementary School
Elementary: PublicSimcoe Alternative Secondary School
Secondary: PublicKeswick High School
Secondary: PublicSt Peter's Secondary School
Secondary: CatholicNantyr Shores Secondary School
Secondary: PublicEastview Secondary School
Secondary: PublicInnisdale Secondary School
Secondary: Public- 3 bath
- 4 bed
- 2000 sqft



