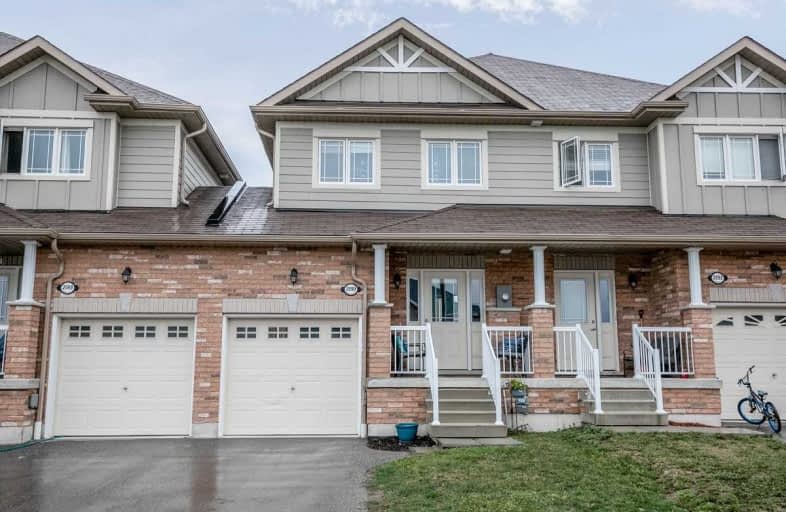Sold on Sep 07, 2019
Note: Property is not currently for sale or for rent.

-
Type: Att/Row/Twnhouse
-
Style: 2-Storey
-
Size: 1100 sqft
-
Lot Size: 19.23 x 116.8 Feet
-
Age: 0-5 years
-
Taxes: $3,102 per year
-
Days on Site: 9 Days
-
Added: Oct 01, 2019 (1 week on market)
-
Updated:
-
Last Checked: 3 months ago
-
MLS®#: N4560282
-
Listed By: Century 21 heritage group ltd., brokerage
Beautiful Well Maintained Townhome In New Area Of Innisfil. Spacious Entry With Walk Through To Living And Dining. Overlooking Fenced Backyard. Large Kitchen With Breakfast Bar, Wrought Railing. Master Offers 4Pc Ensuite And Large W/I Closet. 2nd Floor Laundry. Large Sized Bedrooms. Garage Has A Walk Through To The Backyard. Min To Lake & All Amenities. Thank You For Showing
Extras
Fridge, Stove, Dishwasher, Washer And Dryer, All Window Coverings, All Electrical Light Fixtures, Garage Door Opener And Remote
Property Details
Facts for 2090 Gibson Street, Innisfil
Status
Days on Market: 9
Last Status: Sold
Sold Date: Sep 07, 2019
Closed Date: Oct 29, 2019
Expiry Date: Nov 30, 2019
Sold Price: $420,000
Unavailable Date: Sep 07, 2019
Input Date: Aug 29, 2019
Prior LSC: Sold
Property
Status: Sale
Property Type: Att/Row/Twnhouse
Style: 2-Storey
Size (sq ft): 1100
Age: 0-5
Area: Innisfil
Community: Alcona
Availability Date: 90 Days
Inside
Bedrooms: 2
Bathrooms: 3
Kitchens: 1
Rooms: 6
Den/Family Room: No
Air Conditioning: Central Air
Fireplace: No
Laundry Level: Upper
Washrooms: 3
Building
Basement: Full
Heat Type: Forced Air
Heat Source: Gas
Exterior: Brick
Exterior: Vinyl Siding
Water Supply: Municipal
Special Designation: Unknown
Parking
Driveway: Private
Garage Spaces: 1
Garage Type: Built-In
Covered Parking Spaces: 2
Total Parking Spaces: 3
Fees
Tax Year: 2019
Tax Legal Description: Plan 51M987 Pt Blk 208 Rp 51 R39682 Part 11
Taxes: $3,102
Highlights
Feature: Beach
Feature: Golf
Feature: Lake/Pond
Feature: Marina
Feature: School
Land
Cross Street: Butler & Gibson
Municipality District: Innisfil
Fronting On: East
Pool: None
Sewer: Sewers
Lot Depth: 116.8 Feet
Lot Frontage: 19.23 Feet
Zoning: Residential
Additional Media
- Virtual Tour: http://spotlight.century21.ca/innisfil-real-estate/2090-gibson-street/unbranded/
Rooms
Room details for 2090 Gibson Street, Innisfil
| Type | Dimensions | Description |
|---|---|---|
| Living Main | 3.70 x 4.60 | Laminate |
| Dining Main | 2.40 x 2.70 | Laminate |
| Kitchen Main | 2.20 x 3.00 | Ceramic Floor, Breakfast Bar |
| Breakfast Main | 2.20 x 2.70 | Laminate |
| Master 2nd | 3.80 x 4.60 | Broadloom, W/I Closet, 4 Pc Ensuite |
| 2nd Br 2nd | 3.30 x 4.60 | Broadloom, Large Window |
| Laundry 2nd | 1.60 x 1.90 | Ceramic Floor |
| XXXXXXXX | XXX XX, XXXX |
XXXX XXX XXXX |
$XXX,XXX |
| XXX XX, XXXX |
XXXXXX XXX XXXX |
$XXX,XXX |
| XXXXXXXX XXXX | XXX XX, XXXX | $420,000 XXX XXXX |
| XXXXXXXX XXXXXX | XXX XX, XXXX | $429,000 XXX XXXX |

Lake Simcoe Public School
Elementary: PublicSunnybrae Public School
Elementary: PublicSt Francis of Assisi Elementary School
Elementary: CatholicHoly Cross Catholic School
Elementary: CatholicGoodfellow Public School
Elementary: PublicAlcona Glen Elementary School
Elementary: PublicSimcoe Alternative Secondary School
Secondary: PublicKeswick High School
Secondary: PublicSt Peter's Secondary School
Secondary: CatholicNantyr Shores Secondary School
Secondary: PublicEastview Secondary School
Secondary: PublicInnisdale Secondary School
Secondary: Public

