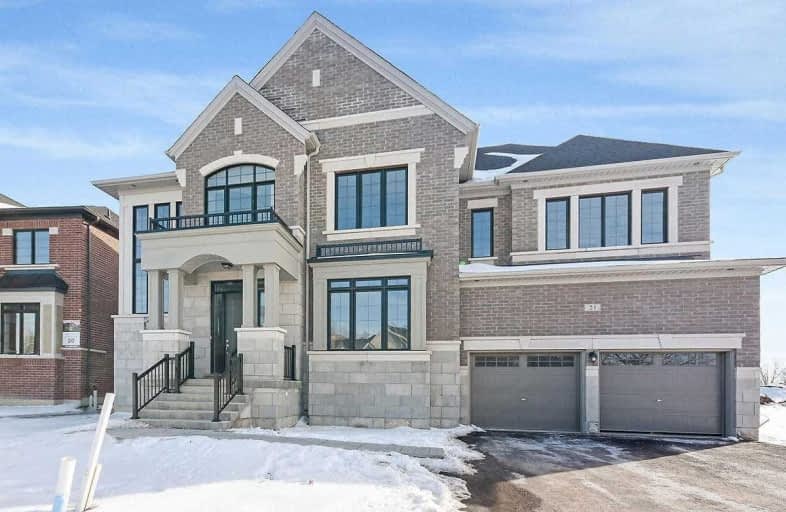Sold on May 09, 2019
Note: Property is not currently for sale or for rent.

-
Type: Detached
-
Style: 2-Storey
-
Size: 3500 sqft
-
Lot Size: 56 x 141 Feet
-
Age: No Data
-
Days on Site: 74 Days
-
Added: Sep 07, 2019 (2 months on market)
-
Updated:
-
Last Checked: 3 months ago
-
MLS®#: N4366268
-
Listed By: Intercity realty inc., brokerage
Fabulous New Build By Zancor Homes In A Beautiful Village Rich In History & Home To The Famous Wing Ding Boasting A 5 Minute Drive To Hwy 400 Making It A Very Desirable Commuter Location. From Antique Shops To Hiking Trails To The Tanger Outlet Mall - There Is Something For Everyone! "The Rhodes" Model With Over 4000 Sq Ft, 5 Bdrm & 5 Bath, Quartz In Kitchen & Baths, 3 Car Tandem Garage, Fs Soaker Tub In Master Ens, Solid Oak Staircase, Wide Baseboard/Trim.
Extras
High End Appliances & Upgrades Galore Including But Not Limited To 10' Main Flr & 9' 2nd Flr Ceilings, 8' Archways & Doors On Main, 5" White Oak Hardwood Thru Out, 24X24 Tiles, Tray & Waffle Ceilings, Wainscoting, Premium Lot.
Property Details
Facts for 21 Mumberson Street, Innisfil
Status
Days on Market: 74
Last Status: Sold
Sold Date: May 09, 2019
Closed Date: Jun 14, 2019
Expiry Date: Aug 20, 2019
Sold Price: $1,168,000
Unavailable Date: May 09, 2019
Input Date: Feb 23, 2019
Property
Status: Sale
Property Type: Detached
Style: 2-Storey
Size (sq ft): 3500
Area: Innisfil
Community: Cookstown
Availability Date: Immediate
Inside
Bedrooms: 5
Bathrooms: 5
Kitchens: 1
Rooms: 10
Den/Family Room: Yes
Air Conditioning: Central Air
Fireplace: Yes
Washrooms: 5
Building
Basement: Full
Basement 2: Part Fin
Heat Type: Forced Air
Heat Source: Gas
Exterior: Brick
Exterior: Stone
Water Supply: Municipal
Special Designation: Unknown
Parking
Driveway: Private
Garage Spaces: 3
Garage Type: Built-In
Covered Parking Spaces: 4
Total Parking Spaces: 7
Fees
Tax Year: 2019
Tax Legal Description: Lot 21, Plan 51M1145 Subject To An Easement *
Highlights
Feature: Library
Feature: Park
Feature: Rec Centre
Feature: School
Land
Cross Street: Queen St (89) To Duf
Municipality District: Innisfil
Fronting On: South
Pool: None
Sewer: Septic
Lot Depth: 141 Feet
Lot Frontage: 56 Feet
Additional Media
- Virtual Tour: http://www.myvisuallistings.com/vtnb/275873
Rooms
Room details for 21 Mumberson Street, Innisfil
| Type | Dimensions | Description |
|---|---|---|
| Kitchen Ground | 5.79 x 3.05 | Hardwood Floor, Quartz Counter, Centre Island |
| Breakfast Ground | 6.40 x 3.66 | Hardwood Floor, Pantry, B/I Desk |
| Great Rm Ground | 5.18 x 5.39 | Hardwood Floor, Fireplace, Pot Lights |
| Dining Ground | 5.49 x 3.66 | Hardwood Floor, Wainscoting |
| Den Ground | 3.35 x 3.66 | Hardwood Floor, Wainscoting, Illuminated Ceiling |
| Master 2nd | 4.37 x 6.10 | Hardwood Floor, Coffered Ceiling, W/I Closet |
| 2nd Br 2nd | 4.17 x 3.96 | Hardwood Floor, W/I Closet, 3 Pc Ensuite |
| 3rd Br 2nd | 3.96 x 3.66 | Hardwood Floor, Double Closet, 3 Pc Ensuite |
| 4th Br 2nd | 3.96 x 3.35 | Hardwood Floor, Double Closet, Semi Ensuite |
| 5th Br 2nd | 3.81 x 4.11 | Hardwood Floor, Double Closet, Semi Ensuite |
| XXXXXXXX | XXX XX, XXXX |
XXXX XXX XXXX |
$X,XXX,XXX |
| XXX XX, XXXX |
XXXXXX XXX XXXX |
$X,XXX,XXX |
| XXXXXXXX XXXX | XXX XX, XXXX | $1,168,000 XXX XXXX |
| XXXXXXXX XXXXXX | XXX XX, XXXX | $1,250,000 XXX XXXX |

Nottawasaga and Creemore Public School
Elementary: PublicNew Lowell Central Public School
Elementary: PublicByng Public School
Elementary: PublicClearview Meadows Elementary School
Elementary: PublicSt Noel Chabanel Catholic Elementary School
Elementary: CatholicWorsley Elementary School
Elementary: PublicCollingwood Campus
Secondary: PublicStayner Collegiate Institute
Secondary: PublicElmvale District High School
Secondary: PublicJean Vanier Catholic High School
Secondary: CatholicNottawasaga Pines Secondary School
Secondary: PublicCollingwood Collegiate Institute
Secondary: Public

