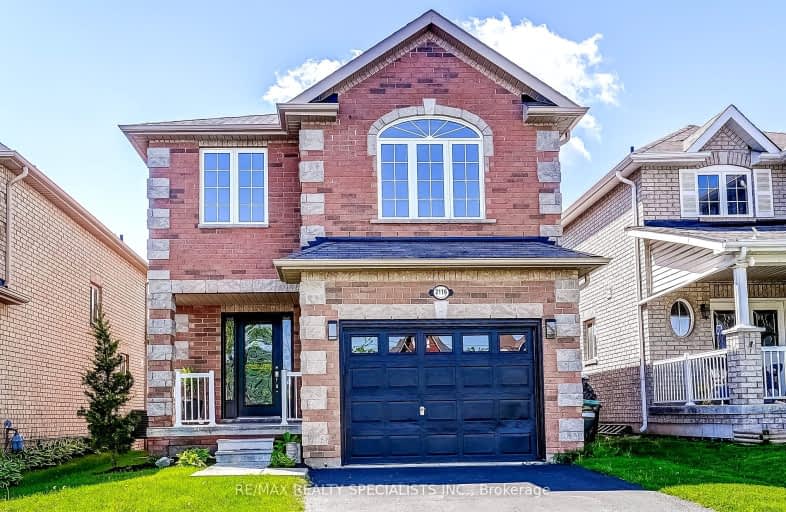Car-Dependent
- Most errands require a car.
49
/100
Somewhat Bikeable
- Most errands require a car.
31
/100

Lake Simcoe Public School
Elementary: Public
1.66 km
Sunnybrae Public School
Elementary: Public
4.11 km
St Francis of Assisi Elementary School
Elementary: Catholic
1.71 km
Holy Cross Catholic School
Elementary: Catholic
2.47 km
Goodfellow Public School
Elementary: Public
2.97 km
Alcona Glen Elementary School
Elementary: Public
0.54 km
Simcoe Alternative Secondary School
Secondary: Public
12.74 km
Keswick High School
Secondary: Public
13.18 km
St Peter's Secondary School
Secondary: Catholic
7.45 km
Nantyr Shores Secondary School
Secondary: Public
1.36 km
Eastview Secondary School
Secondary: Public
12.89 km
Innisdale Secondary School
Secondary: Public
10.61 km
-
Innisfil Centennial Park
Innisfil ON 6.65km -
The Queensway Park
Barrie ON 6.75km -
North Gwillimbury Park
7.17km
-
President's Choice Financial ATM
20th SideRd, Innisfil ON L9S 4J1 0.36km -
RBC Royal Bank
1501 Innisfil Beach Rd, Innisfil ON L9S 4B2 0.4km -
TD Bank Financial Group
945 Innisfil Beach Rd, Innisfil ON L9S 1V3 2.02km














