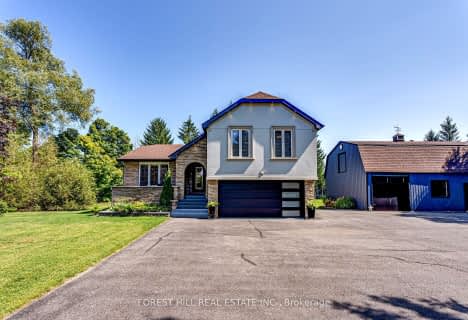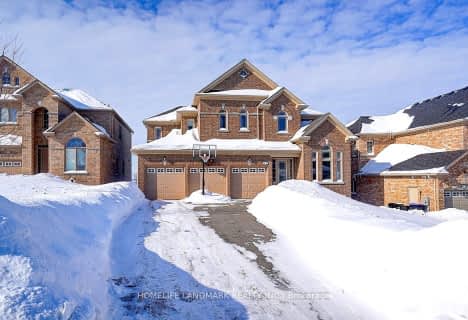
Lake Simcoe Public School
Elementary: Public
6.11 km
Innisfil Central Public School
Elementary: Public
1.34 km
Killarney Beach Public School
Elementary: Public
3.09 km
Sunnybrae Public School
Elementary: Public
8.16 km
St Francis of Assisi Elementary School
Elementary: Catholic
6.91 km
Alcona Glen Elementary School
Elementary: Public
7.10 km
Bradford Campus
Secondary: Public
15.72 km
École secondaire Roméo Dallaire
Secondary: Public
12.06 km
Bradford District High School
Secondary: Public
15.80 km
St Peter's Secondary School
Secondary: Catholic
11.63 km
Nantyr Shores Secondary School
Secondary: Public
6.88 km
Innisdale Secondary School
Secondary: Public
13.51 km



