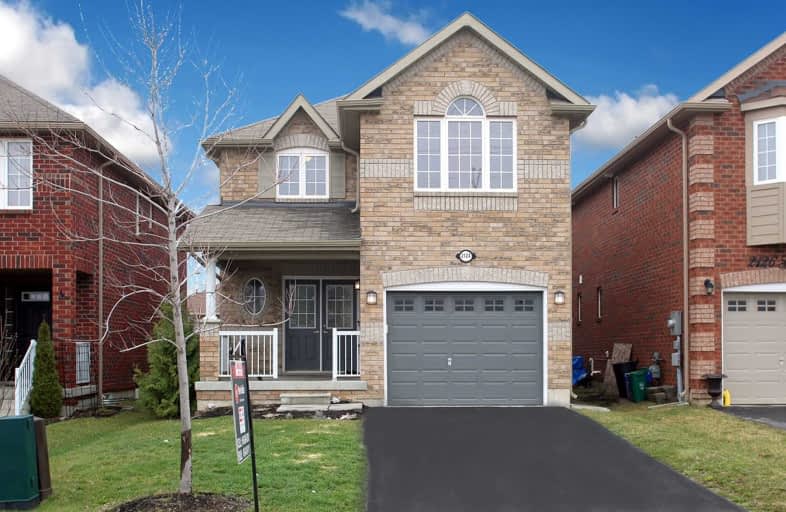Sold on May 30, 2019
Note: Property is not currently for sale or for rent.

-
Type: Detached
-
Style: 2-Storey
-
Size: 1500 sqft
-
Lot Size: 31.99 x 109.91 Feet
-
Age: No Data
-
Taxes: $3,733 per year
-
Days on Site: 24 Days
-
Added: Sep 07, 2019 (3 weeks on market)
-
Updated:
-
Last Checked: 3 months ago
-
MLS®#: N4439356
-
Listed By: Royal lepage premium one realty, brokerage
Stunning Completely Renovated 4 Bedroom, 3 Bathroom Home, Situated On A Deep Lot. Huge Master Bedroom, An Essential Mudroom And An Excellent Layout. This Home Features New Flooring Throughout, Fresh Paint Throughout, All New Stainless Steel Appliances And Clothes Washer & Dryer. The Gourmet Kitchen Features New Quartz Counter Top, New Under-Mount Sink, New Back-Splash, And New Pot Lights. Extra Large Backyard Perfect For Entertaining. Move-In Ready!!
Extras
Over 1800 Sq.Ft. Walking Distance To All Shopping Including No Frils, Can Tire & Lcbo. Mins To Go Bus And Lake. Include All Appliances, Elf's, A/C, Garage Door Opener & Remote.
Property Details
Facts for 2124 Galloway Street, Innisfil
Status
Days on Market: 24
Last Status: Sold
Sold Date: May 30, 2019
Closed Date: Jun 24, 2019
Expiry Date: Aug 06, 2019
Sold Price: $520,000
Unavailable Date: May 30, 2019
Input Date: May 06, 2019
Property
Status: Sale
Property Type: Detached
Style: 2-Storey
Size (sq ft): 1500
Area: Innisfil
Community: Alcona
Availability Date: Tba
Inside
Bedrooms: 4
Bathrooms: 3
Kitchens: 1
Rooms: 8
Den/Family Room: Yes
Air Conditioning: Central Air
Fireplace: No
Laundry Level: Main
Washrooms: 3
Building
Basement: Full
Heat Type: Forced Air
Heat Source: Gas
Exterior: Brick
Water Supply: Municipal
Special Designation: Unknown
Parking
Driveway: Private
Garage Spaces: 1
Garage Type: Built-In
Covered Parking Spaces: 2
Total Parking Spaces: 3
Fees
Tax Year: 2018
Tax Legal Description: Plan 51M987 Lot 181
Taxes: $3,733
Highlights
Feature: Fenced Yard
Feature: Lake/Pond
Feature: Marina
Feature: Park
Feature: Public Transit
Feature: School
Land
Cross Street: Webster Blvd & Innis
Municipality District: Innisfil
Fronting On: South
Pool: None
Sewer: Sewers
Lot Depth: 109.91 Feet
Lot Frontage: 31.99 Feet
Additional Media
- Virtual Tour: https://www.ivrtours.com/gallery.php?tourid=24039
Rooms
Room details for 2124 Galloway Street, Innisfil
| Type | Dimensions | Description |
|---|---|---|
| Family Ground | 3.24 x 5.06 | Laminate, Pot Lights |
| Breakfast Ground | 3.02 x 3.28 | Ceramic Floor, W/O To Deck, Breakfast Bar |
| Kitchen Ground | 3.23 x 3.75 | Custom Counter, Pot Lights, Stainless Steel Appl |
| Laundry Ground | 2.27 x 2.27 | Ceramic Floor, Access To Garage |
| Br 2nd | 3.12 x 4.44 | Broadloom, Closet |
| 2nd Br 2nd | 3.73 x 3.33 | Broadloom, Closet |
| 3rd Br 2nd | 3.10 x 2.98 | Broadloom, Closet |
| Master 2nd | 3.46 x 6.17 | Broadloom, W/I Closet, Ensuite Bath |
| XXXXXXXX | XXX XX, XXXX |
XXXX XXX XXXX |
$XXX,XXX |
| XXX XX, XXXX |
XXXXXX XXX XXXX |
$XXX,XXX | |
| XXXXXXXX | XXX XX, XXXX |
XXXXXX XXX XXXX |
$X,XXX |
| XXX XX, XXXX |
XXXXXX XXX XXXX |
$X,XXX | |
| XXXXXXXX | XXX XX, XXXX |
XXXXXXXX XXX XXXX |
|
| XXX XX, XXXX |
XXXXXX XXX XXXX |
$X,XXX |
| XXXXXXXX XXXX | XXX XX, XXXX | $520,000 XXX XXXX |
| XXXXXXXX XXXXXX | XXX XX, XXXX | $539,999 XXX XXXX |
| XXXXXXXX XXXXXX | XXX XX, XXXX | $1,650 XXX XXXX |
| XXXXXXXX XXXXXX | XXX XX, XXXX | $1,650 XXX XXXX |
| XXXXXXXX XXXXXXXX | XXX XX, XXXX | XXX XXXX |
| XXXXXXXX XXXXXX | XXX XX, XXXX | $1,650 XXX XXXX |

Lake Simcoe Public School
Elementary: PublicSunnybrae Public School
Elementary: PublicSt Francis of Assisi Elementary School
Elementary: CatholicHoly Cross Catholic School
Elementary: CatholicGoodfellow Public School
Elementary: PublicAlcona Glen Elementary School
Elementary: PublicSimcoe Alternative Secondary School
Secondary: PublicKeswick High School
Secondary: PublicSt Peter's Secondary School
Secondary: CatholicNantyr Shores Secondary School
Secondary: PublicEastview Secondary School
Secondary: PublicInnisdale Secondary School
Secondary: Public

