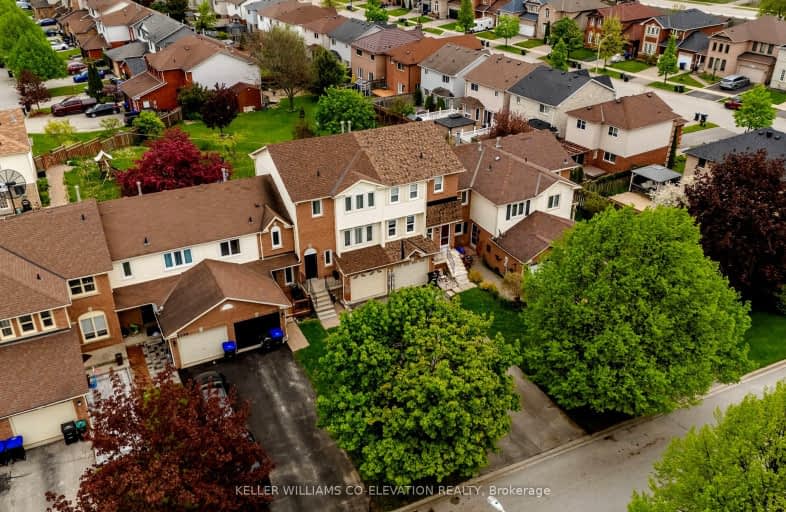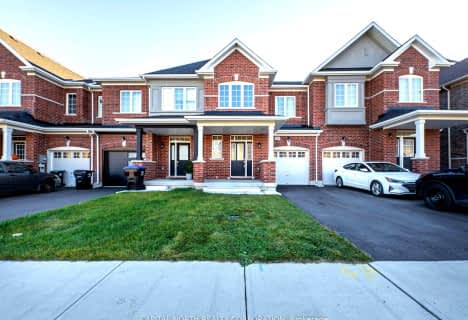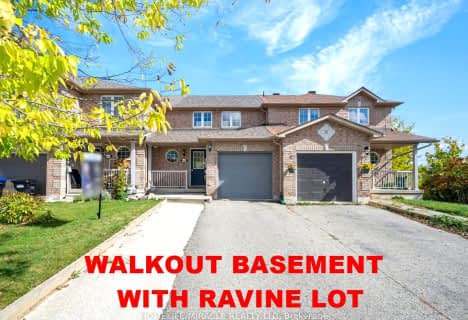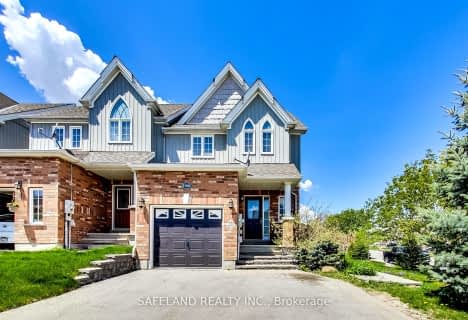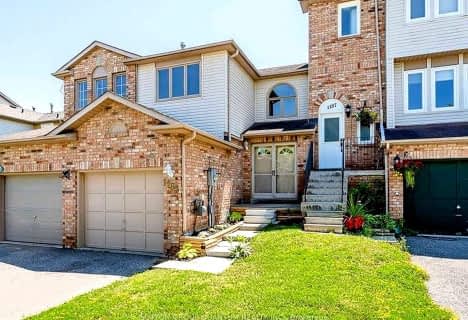Somewhat Walkable
- Some errands can be accomplished on foot.
60
/100
Somewhat Bikeable
- Most errands require a car.
32
/100

Lake Simcoe Public School
Elementary: Public
1.70 km
Killarney Beach Public School
Elementary: Public
6.17 km
St Francis of Assisi Elementary School
Elementary: Catholic
1.36 km
Holy Cross Catholic School
Elementary: Catholic
1.65 km
Goodfellow Public School
Elementary: Public
2.17 km
Alcona Glen Elementary School
Elementary: Public
0.29 km
Our Lady of the Lake Catholic College High School
Secondary: Catholic
13.74 km
Keswick High School
Secondary: Public
13.02 km
St Peter's Secondary School
Secondary: Catholic
7.73 km
Nantyr Shores Secondary School
Secondary: Public
1.03 km
Eastview Secondary School
Secondary: Public
12.96 km
Innisdale Secondary School
Secondary: Public
11.01 km
-
Innisfil Beach Park
676 Innisfil Beach Rd, Innisfil ON 2.51km -
The Queensway Park
Barrie ON 6.77km -
North Gwillimbury Park
6.66km
-
TD Canada Trust Branch and ATM
1054 Innisfil Beach Rd, Innisfil ON L9S 4T9 0.75km -
President's Choice Financial ATM
20th SideRd, Innisfil ON L9S 4J1 1.16km -
TD Bank Financial Group
945 Innisfil Beach Rd, Innisfil ON L9S 1V3 1.22km
