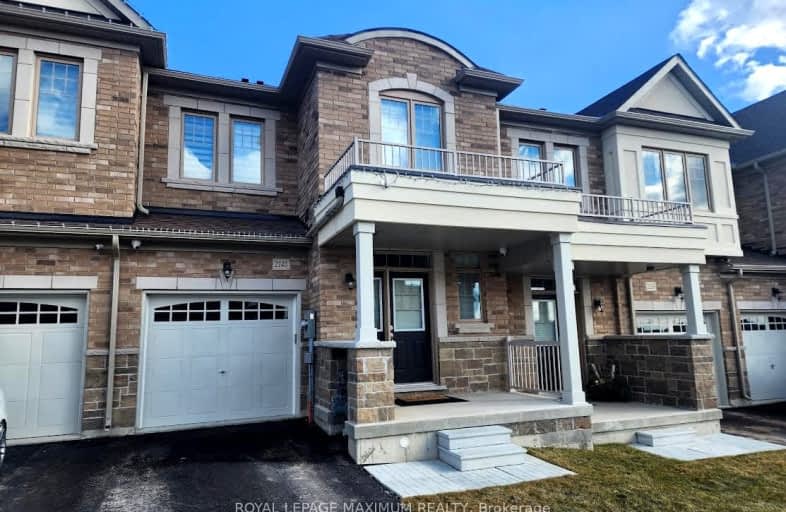Somewhat Walkable
- Some errands can be accomplished on foot.
Somewhat Bikeable
- Most errands require a car.

Lake Simcoe Public School
Elementary: PublicSunnybrae Public School
Elementary: PublicSt Francis of Assisi Elementary School
Elementary: CatholicHoly Cross Catholic School
Elementary: CatholicGoodfellow Public School
Elementary: PublicAlcona Glen Elementary School
Elementary: PublicÉcole secondaire Roméo Dallaire
Secondary: PublicSimcoe Alternative Secondary School
Secondary: PublicSt Peter's Secondary School
Secondary: CatholicNantyr Shores Secondary School
Secondary: PublicEastview Secondary School
Secondary: PublicInnisdale Secondary School
Secondary: Public-
Innisfil Beach Park
676 Innisfil Beach Rd, Innisfil ON 3.43km -
The Park
Madelaine Dr, Barrie ON 7.16km -
Kuzmich Park
Grand Forest Dr (Golden Meadow Rd.), Barrie ON 7.36km
-
RBC Royal Bank
1501 Innisfil Beach Rd, Innisfil ON L9S 4B2 0.39km -
Pace Credit Union
1040 Innisfil Beach Rd, Innisfil ON L9S 2M5 1.75km -
TD Bank Financial Group
945 Innisfil Beach Rd, Innisfil ON L9S 1V3 2.15km






