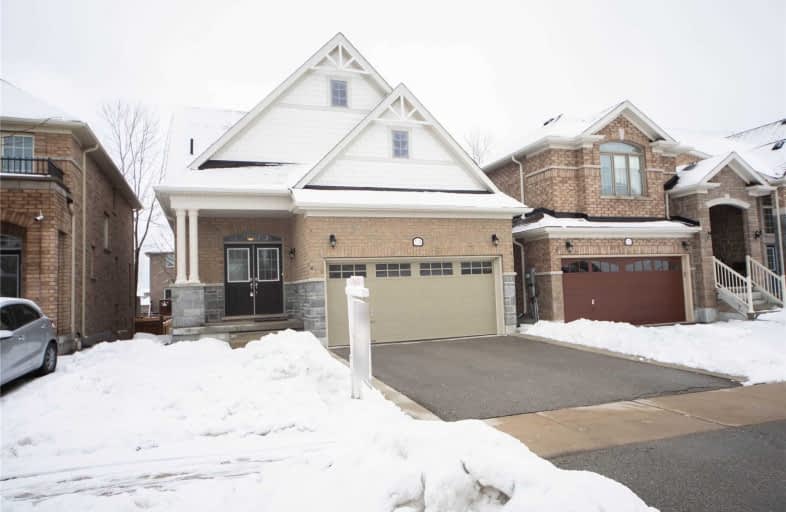
Lake Simcoe Public School
Elementary: Public
1.42 km
Killarney Beach Public School
Elementary: Public
5.78 km
St Francis of Assisi Elementary School
Elementary: Catholic
1.31 km
Holy Cross Catholic School
Elementary: Catholic
2.10 km
Goodfellow Public School
Elementary: Public
2.63 km
Alcona Glen Elementary School
Elementary: Public
0.24 km
Our Lady of the Lake Catholic College High School
Secondary: Catholic
13.58 km
Keswick High School
Secondary: Public
12.89 km
St Peter's Secondary School
Secondary: Catholic
7.78 km
Nantyr Shores Secondary School
Secondary: Public
0.95 km
Eastview Secondary School
Secondary: Public
13.13 km
Innisdale Secondary School
Secondary: Public
10.99 km








