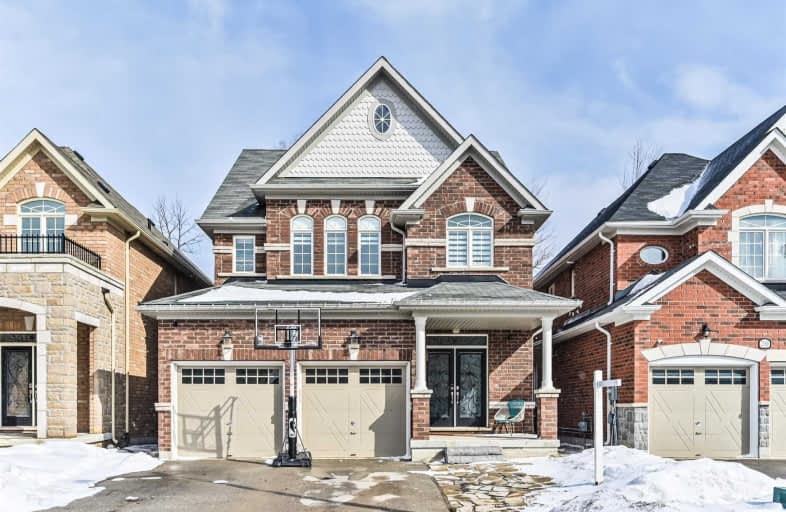
Video Tour

Lake Simcoe Public School
Elementary: Public
1.47 km
Killarney Beach Public School
Elementary: Public
5.82 km
St Francis of Assisi Elementary School
Elementary: Catholic
1.35 km
Holy Cross Catholic School
Elementary: Catholic
2.09 km
Goodfellow Public School
Elementary: Public
2.62 km
Alcona Glen Elementary School
Elementary: Public
0.20 km
Our Lady of the Lake Catholic College High School
Secondary: Catholic
13.62 km
Keswick High School
Secondary: Public
12.93 km
St Peter's Secondary School
Secondary: Catholic
7.74 km
Nantyr Shores Secondary School
Secondary: Public
0.99 km
Eastview Secondary School
Secondary: Public
13.08 km
Innisdale Secondary School
Secondary: Public
10.95 km













