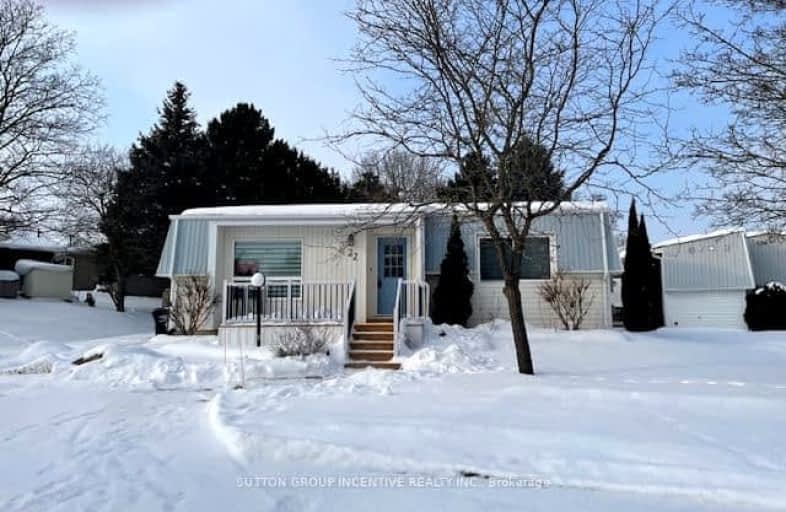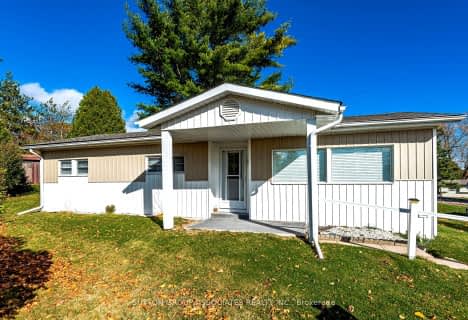Car-Dependent
- Most errands require a car.
38
/100
Somewhat Bikeable
- Most errands require a car.
26
/100

Lake Simcoe Public School
Elementary: Public
5.79 km
St Francis of Assisi Elementary School
Elementary: Catholic
5.14 km
Holy Cross Catholic School
Elementary: Catholic
3.03 km
Hyde Park Public School
Elementary: Public
4.62 km
Goodfellow Public School
Elementary: Public
2.48 km
Alcona Glen Elementary School
Elementary: Public
4.42 km
Simcoe Alternative Secondary School
Secondary: Public
11.99 km
Barrie North Collegiate Institute
Secondary: Public
12.37 km
St Peter's Secondary School
Secondary: Catholic
7.13 km
Nantyr Shores Secondary School
Secondary: Public
4.98 km
Eastview Secondary School
Secondary: Public
10.77 km
Innisdale Secondary School
Secondary: Public
10.66 km
-
Innisfil Beach Park
676 Innisfil Beach Rd, Innisfil ON 3.52km -
Meadows of Stroud
Innisfil ON 5.99km -
Bayshore Park
Ontario 6.35km
-
RBC Royal Bank
902 Lockhart Rd, Innisfil ON L9S 4V2 0.43km -
Pace Credit Union
1040 Innisfil Beach Rd, Innisfil ON L9S 2M5 3.95km -
Scotiabank
1161 Innisfil Beach Rd, Innisfil ON L9S 4Y8 4.22km











