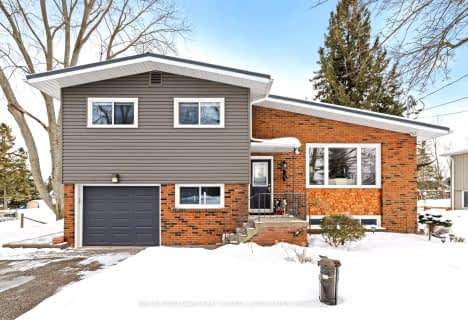Sold on Feb 27, 2018
Note: Property is not currently for sale or for rent.

-
Type: Detached
-
Lot Size: 62.44 x 250
-
Age: 31-50 years
-
Taxes: $5,613 per year
-
Days on Site: 13 Days
-
Added: Jul 02, 2023 (1 week on market)
-
Updated:
-
Last Checked: 3 months ago
-
MLS®#: N6287292
-
Listed By: Century 21 b.j. roth realty ltd., brokerage
Million dollar view in highly sought after neighbourhood, complete with gorgeous sunsets! Spacious, custom home on quiet court with detached 1200 sqft dream shop on country sized lot, overlooking rolling hills. Warm spacious home with over 2700sqft of finished space. Eat in kitchen with SS appliances, ceramic floors and subway tile backsplash. Walk out to two tiered deck with pergola. Cozy family room with Napolean wood stove. Separate dinning room. Living room with bay window and window seat. Den with bay window, window seat and built in bookcase. Stunning hardwood floor on main! Great sized bedrooms with huge walk in closets. Master bedroom with walk out to private balcony, double walk in closet and ensuite with radiant floor heat and modern glass shower. Lower level bedroom and lg 'bonus' room with above grade windows, newer broadloom, three piece bath with glass shower and tons of storage. Fully insulated shop features 60 amp service, 5000 watt electric heater, roughed in radiant
Property Details
Facts for 222 Valley View Drive, Innisfil
Status
Days on Market: 13
Last Status: Sold
Sold Date: Feb 27, 2018
Closed Date: Jul 12, 2018
Expiry Date: May 30, 2018
Sold Price: $880,000
Unavailable Date: Nov 30, -0001
Input Date: Feb 14, 2018
Prior LSC: Sold
Property
Status: Sale
Property Type: Detached
Age: 31-50
Area: Innisfil
Community: Churchill
Availability Date: FLEX
Assessment Amount: $642,000
Assessment Year: 2016
Inside
Bedrooms: 3
Bedrooms Plus: 1
Bathrooms: 4
Kitchens: 1
Rooms: 12
Air Conditioning: Central Air
Fireplace: No
Washrooms: 4
Building
Basement: Finished
Basement 2: Full
Exterior: Brick
Exterior: Other
Elevator: N
UFFI: No
Other Structures: Workshop
Parking
Covered Parking Spaces: 20
Total Parking Spaces: 25
Fees
Tax Year: 2017
Tax Legal Description: LOT 29 PLAN 1683 CON 4 TOWN OF INNISFIL
Taxes: $5,613
Land
Cross Street: Hwy 11 S To Churchil
Municipality District: Innisfil
Fronting On: East
Parcel Number: 580630143
Pool: None
Sewer: Septic
Lot Depth: 250
Lot Frontage: 62.44
Lot Irregularities: 19.03X60.96X81.67X88.
Acres: .50-1.99
Zoning: RES1,
Rooms
Room details for 222 Valley View Drive, Innisfil
| Type | Dimensions | Description |
|---|---|---|
| Living Main | 4.24 x 5.76 | Bay Window, Hardwood Floor, Separate Rm |
| Dining Main | 3.40 x 4.24 | Hardwood Floor, Separate Rm |
| Kitchen Main | 4.24 x 5.30 | Crown Moulding, Double Sink, Eat-In Kitchen |
| Family Main | 3.32 x 4.54 | Fireplace, Hardwood Floor |
| Den Main | 3.32 x 3.93 | Bay Window, Hardwood Floor |
| Prim Bdrm 2nd | 3.93 x 4.85 | W/I Closet |
| Br 2nd | 3.63 x 3.63 | W/I Closet |
| Br 2nd | 3.63 x 3.63 | W/I Closet |
| Laundry Main | 3.02 x 3.17 | Tile Floor |
| Exercise Bsmt | 4.01 x 4.92 | Broadloom |
| Br Bsmt | 4.01 x 4.92 | Broadloom |
| Cold/Cant Bsmt | - |
| XXXXXXXX | XXX XX, XXXX |
XXXX XXX XXXX |
$X,XXX,XXX |
| XXX XX, XXXX |
XXXXXX XXX XXXX |
$X,XXX,XXX | |
| XXXXXXXX | XXX XX, XXXX |
XXXX XXX XXXX |
$XXX,XXX |
| XXX XX, XXXX |
XXXXXX XXX XXXX |
$XXX,XXX |
| XXXXXXXX XXXX | XXX XX, XXXX | $1,275,000 XXX XXXX |
| XXXXXXXX XXXXXX | XXX XX, XXXX | $1,399,000 XXX XXXX |
| XXXXXXXX XXXX | XXX XX, XXXX | $880,000 XXX XXXX |
| XXXXXXXX XXXXXX | XXX XX, XXXX | $899,900 XXX XXXX |

Lake Simcoe Public School
Elementary: PublicInnisfil Central Public School
Elementary: PublicKillarney Beach Public School
Elementary: PublicSunnybrae Public School
Elementary: PublicSt Francis of Assisi Elementary School
Elementary: CatholicAlcona Glen Elementary School
Elementary: PublicBradford Campus
Secondary: PublicÉcole secondaire Roméo Dallaire
Secondary: PublicBradford District High School
Secondary: PublicSt Peter's Secondary School
Secondary: CatholicNantyr Shores Secondary School
Secondary: PublicInnisdale Secondary School
Secondary: Public- 1 bath
- 3 bed
1736 Killarney Beach Road, Innisfil, Ontario • L0L 1W0 • Rural Innisfil
- 3 bath
- 3 bed
- 1500 sqft
1619 Killarney Beach Road, Innisfil, Ontario • L0L 1W0 • Lefroy


