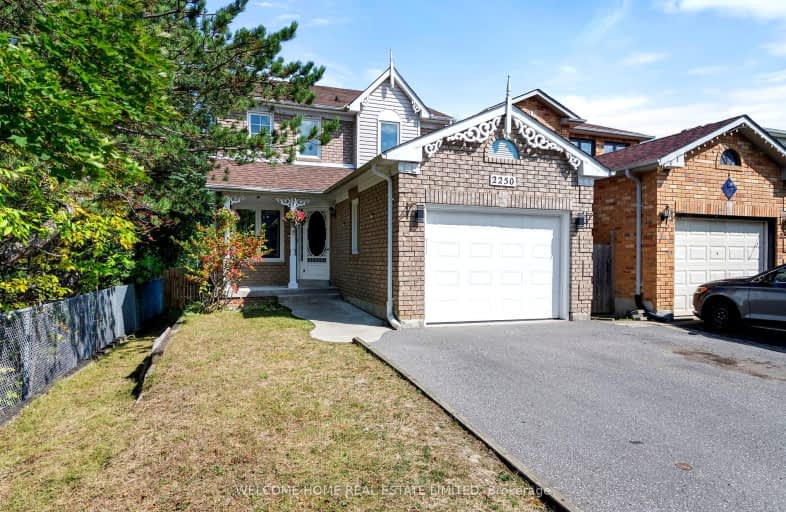Somewhat Walkable
- Some errands can be accomplished on foot.
57
/100
Somewhat Bikeable
- Most errands require a car.
33
/100

Lake Simcoe Public School
Elementary: Public
1.95 km
Sunnybrae Public School
Elementary: Public
4.53 km
St Francis of Assisi Elementary School
Elementary: Catholic
1.56 km
Holy Cross Catholic School
Elementary: Catholic
1.50 km
Goodfellow Public School
Elementary: Public
1.99 km
Alcona Glen Elementary School
Elementary: Public
0.47 km
Our Lady of the Lake Catholic College High School
Secondary: Catholic
13.94 km
Keswick High School
Secondary: Public
13.21 km
St Peter's Secondary School
Secondary: Catholic
7.59 km
Nantyr Shores Secondary School
Secondary: Public
1.25 km
Eastview Secondary School
Secondary: Public
12.77 km
Innisdale Secondary School
Secondary: Public
10.90 km
-
Innisfil Beach Park
676 Innisfil Beach Rd, Innisfil ON 2.43km -
North Gwillimbury Park
Georgina ON 6.76km -
Weat Gwillimbury Park
6.85km
-
TD Bank Financial Group
1054 Innisfil Beach Rd, Innisfil ON L9S 4T9 0.73km -
President's Choice Financial ATM
20th SideRd, Innisfil ON L9S 4J1 1.27km -
CIBC
7364 Yonge St, Innisfil ON L9S 2M6 4.44km














