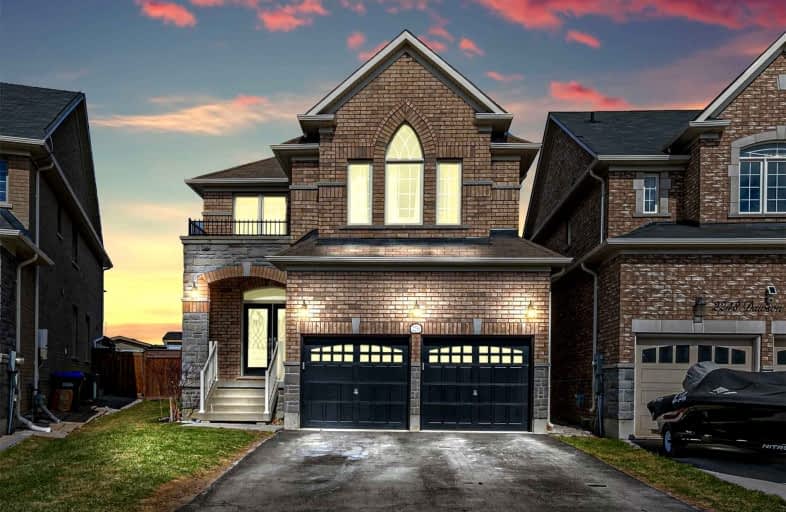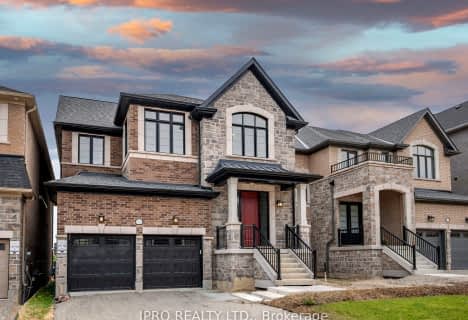
Video Tour

Lake Simcoe Public School
Elementary: Public
1.36 km
Killarney Beach Public School
Elementary: Public
5.71 km
St Francis of Assisi Elementary School
Elementary: Catholic
1.28 km
Holy Cross Catholic School
Elementary: Catholic
2.15 km
Goodfellow Public School
Elementary: Public
2.68 km
Alcona Glen Elementary School
Elementary: Public
0.30 km
Our Lady of the Lake Catholic College High School
Secondary: Catholic
13.53 km
Keswick High School
Secondary: Public
12.84 km
St Peter's Secondary School
Secondary: Catholic
7.82 km
Nantyr Shores Secondary School
Secondary: Public
0.92 km
Eastview Secondary School
Secondary: Public
13.18 km
Innisdale Secondary School
Secondary: Public
11.02 km













