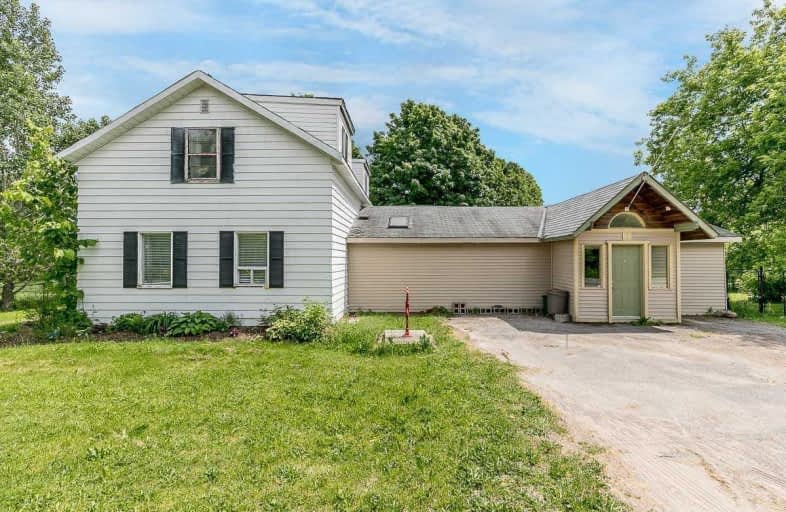Sold on Jul 29, 2020
Note: Property is not currently for sale or for rent.

-
Type: Detached
-
Style: 1 1/2 Storey
-
Size: 2000 sqft
-
Lot Size: 200 x 150 Feet
-
Age: No Data
-
Taxes: $3,914 per year
-
Days on Site: 40 Days
-
Added: Jun 19, 2020 (1 month on market)
-
Updated:
-
Last Checked: 3 months ago
-
MLS®#: N4800888
-
Listed By: Keller williams real estate associates, brokerage
Enjoy Country Living In This Century Farmhouse Located Close To All Amenities. Surrounded By Conservation Land, Spoiled With A Large Fenced Backyard With Lots Of Privacy & Boasts A 2-Storey 24 X 32Ft Barn Equipped With Hydro & Heating. Spacious Great Room With 11Ft Ceiling & Walk-Out To Deck, Custom Eat-In Gourmet Kitchen, 3 Spacious Bedrooms With Lots Of Natural Sunlight. Property Incl. Garden Shed & Vegetable Garden.
Extras
Upgrades Include: New Furnace (In 2017); Water System, Water Heater & Property Fence (In 2018); Freshly Painted, Some New Windows, New Custom Kitchen (In 2020).
Property Details
Facts for 2265 5th Line, Innisfil
Status
Days on Market: 40
Last Status: Sold
Sold Date: Jul 29, 2020
Closed Date: Aug 21, 2020
Expiry Date: Sep 19, 2020
Sold Price: $545,000
Unavailable Date: Jul 29, 2020
Input Date: Jun 19, 2020
Property
Status: Sale
Property Type: Detached
Style: 1 1/2 Storey
Size (sq ft): 2000
Area: Innisfil
Community: Churchill
Availability Date: Immediate
Inside
Bedrooms: 3
Bathrooms: 1
Kitchens: 1
Rooms: 9
Den/Family Room: No
Air Conditioning: None
Fireplace: No
Laundry Level: Main
Central Vacuum: N
Washrooms: 1
Utilities
Electricity: Yes
Gas: Available
Cable: Available
Telephone: Available
Building
Basement: Part Bsmt
Heat Type: Forced Air
Heat Source: Propane
Exterior: Alum Siding
Water Supply Type: Dug Well
Water Supply: Well
Special Designation: Unknown
Other Structures: Garden Shed
Other Structures: Workshop
Parking
Driveway: Private
Garage Type: None
Covered Parking Spaces: 5
Total Parking Spaces: 5
Fees
Tax Year: 2020
Tax Legal Description: Pt Lt 15 Con 4 Innisfil Pt 2 51R4647; Innisfil
Taxes: $3,914
Highlights
Feature: Fenced Yard
Feature: Grnbelt/Conserv
Land
Cross Street: Hwy 11 And 5th Line
Municipality District: Innisfil
Fronting On: South
Parcel Number: 580630168
Pool: None
Sewer: Septic
Lot Depth: 150 Feet
Lot Frontage: 200 Feet
Acres: .50-1.99
Zoning: R4
Additional Media
- Virtual Tour: http://wylieford.homelistingtours.com/listing2/2265-5th-line
Rooms
Room details for 2265 5th Line, Innisfil
| Type | Dimensions | Description |
|---|---|---|
| Kitchen Main | 6.40 x 3.18 | Renovated, Eat-In Kitchen, Crown Moulding |
| Great Rm Main | 4.65 x 7.01 | Cathedral Ceiling, Ceiling Fan, W/O To Deck |
| Pantry Main | 2.92 x 3.22 | Combined W/Laundry, Open Concept, Updated |
| Bathroom Main | 4.82 x 3.51 | 4 Pc Bath, Skylight, Double Sink |
| Master Main | 6.40 x 4.47 | Hardwood Floor, B/I Closet, Crown Moulding |
| Other Main | 3.12 x 3.18 | Unfinished |
| Mudroom Main | 1.48 x 2.44 | Tile Floor, Window |
| 2nd Br 2nd | 6.30 x 3.53 | Hardwood Floor, Window |
| 3rd Br 2nd | 6.30 x 3.53 | Hardwood Floor, Window |
| XXXXXXXX | XXX XX, XXXX |
XXXX XXX XXXX |
$XXX,XXX |
| XXX XX, XXXX |
XXXXXX XXX XXXX |
$XXX,XXX |
| XXXXXXXX XXXX | XXX XX, XXXX | $545,000 XXX XXXX |
| XXXXXXXX XXXXXX | XXX XX, XXXX | $565,000 XXX XXXX |

Lake Simcoe Public School
Elementary: PublicInnisfil Central Public School
Elementary: PublicKillarney Beach Public School
Elementary: PublicSunnybrae Public School
Elementary: PublicSt Francis of Assisi Elementary School
Elementary: CatholicAlcona Glen Elementary School
Elementary: PublicÉcole secondaire Roméo Dallaire
Secondary: PublicSimcoe Alternative Secondary School
Secondary: PublicSt Peter's Secondary School
Secondary: CatholicNantyr Shores Secondary School
Secondary: PublicBear Creek Secondary School
Secondary: PublicInnisdale Secondary School
Secondary: Public

