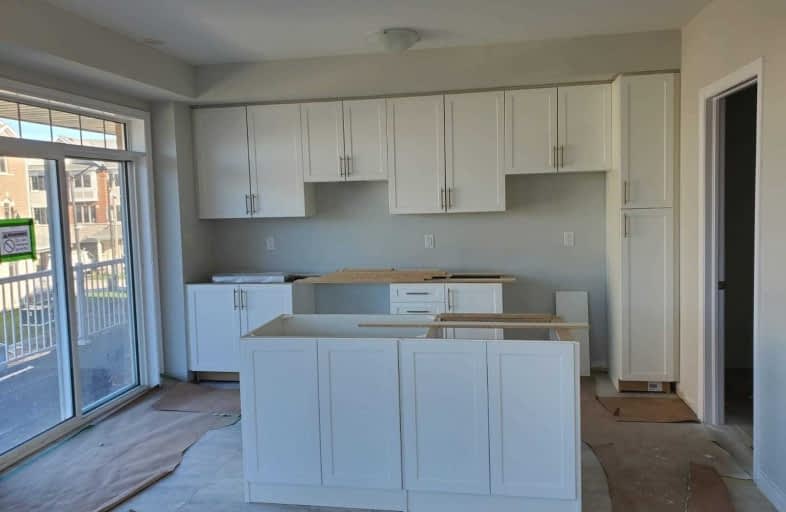Sold on Dec 07, 2020
Note: Property is not currently for sale or for rent.

-
Type: Att/Row/Twnhouse
-
Style: 3-Storey
-
Size: 1500 sqft
-
Lot Size: 30 x 0 Feet
-
Age: New
-
Days on Site: 32 Days
-
Added: Nov 05, 2020 (1 month on market)
-
Updated:
-
Last Checked: 3 months ago
-
MLS®#: X4980729
-
Listed By: Royal lepage real estate services ltd., brokerage
1985 Sq Ft, 4 Bedrooms, 3.5 Washrooms Brand New Construction. Features A Main Floor Bedrm With Its Own Ensuite & Walk-In Closet. Spacious Kitchen, Tons Of Storage W W/O To Balcony. Open Flow Main Floor. Spacious Master, Washrooms On Every Level. Much Sought After 2 Car Garage & 2 Car Driveway! This Is An Assignment Sale. Closing Is Scheduled For January/February 2021. All Offers Are Welcome.
Property Details
Facts for 1 Canoe Lane, Hamilton
Status
Days on Market: 32
Last Status: Sold
Sold Date: Dec 07, 2020
Closed Date: Jan 14, 2021
Expiry Date: Feb 05, 2021
Sold Price: $670,000
Unavailable Date: Dec 07, 2020
Input Date: Nov 05, 2020
Property
Status: Sale
Property Type: Att/Row/Twnhouse
Style: 3-Storey
Size (sq ft): 1500
Age: New
Area: Hamilton
Community: Vincent
Assessment Year: 2020
Inside
Bedrooms: 4
Bathrooms: 4
Kitchens: 1
Rooms: 8
Den/Family Room: Yes
Air Conditioning: None
Fireplace: No
Washrooms: 4
Building
Basement: Full
Basement 2: Unfinished
Heat Type: Forced Air
Heat Source: Gas
Exterior: Alum Siding
Exterior: Brick
Water Supply: Municipal
Special Designation: Unknown
Parking
Driveway: Private
Garage Spaces: 2
Garage Type: Attached
Covered Parking Spaces: 2
Total Parking Spaces: 4
Fees
Tax Year: 2020
Tax Legal Description: Block 1 Potl: 1. Lot 001-001
Land
Cross Street: King/Quigley/Albrigh
Municipality District: Hamilton
Fronting On: East
Pool: None
Sewer: Sewers
Lot Frontage: 30 Feet
Rooms
Room details for 1 Canoe Lane, Hamilton
| Type | Dimensions | Description |
|---|---|---|
| Living 2nd | 4.27 x 4.57 | |
| Kitchen 2nd | 3.05 x 3.96 | |
| Breakfast 2nd | 3.05 x 4.57 | |
| Master 3rd | 3.66 x 4.27 | 4 Pc Ensuite |
| 2nd Br 3rd | 2.74 x 3.66 | |
| 3rd Br 3rd | 2.74 x 3.35 | |
| 4th Br Main | 3.35 x 3.66 | 4 Pc Ensuite |
| XXXXXXXX | XXX XX, XXXX |
XXXX XXX XXXX |
$XXX,XXX |
| XXX XX, XXXX |
XXXXXX XXX XXXX |
$XXX,XXX | |
| XXXXXXXX | XXX XX, XXXX |
XXXXXXX XXX XXXX |
|
| XXX XX, XXXX |
XXXXXX XXX XXXX |
$XXX,XXX |
| XXXXXXXX XXXX | XXX XX, XXXX | $670,000 XXX XXXX |
| XXXXXXXX XXXXXX | XXX XX, XXXX | $672,500 XXX XXXX |
| XXXXXXXX XXXXXXX | XXX XX, XXXX | XXX XXXX |
| XXXXXXXX XXXXXX | XXX XX, XXXX | $680,000 XXX XXXX |

Sir Isaac Brock Junior Public School
Elementary: PublicGlen Echo Junior Public School
Elementary: PublicGlen Brae Middle School
Elementary: PublicSt. Luke Catholic Elementary School
Elementary: CatholicElizabeth Bagshaw School
Elementary: PublicSir Wilfrid Laurier Public School
Elementary: PublicDelta Secondary School
Secondary: PublicGlendale Secondary School
Secondary: PublicSir Winston Churchill Secondary School
Secondary: PublicSherwood Secondary School
Secondary: PublicSaltfleet High School
Secondary: PublicCardinal Newman Catholic Secondary School
Secondary: Catholic- 4 bath
- 4 bed



