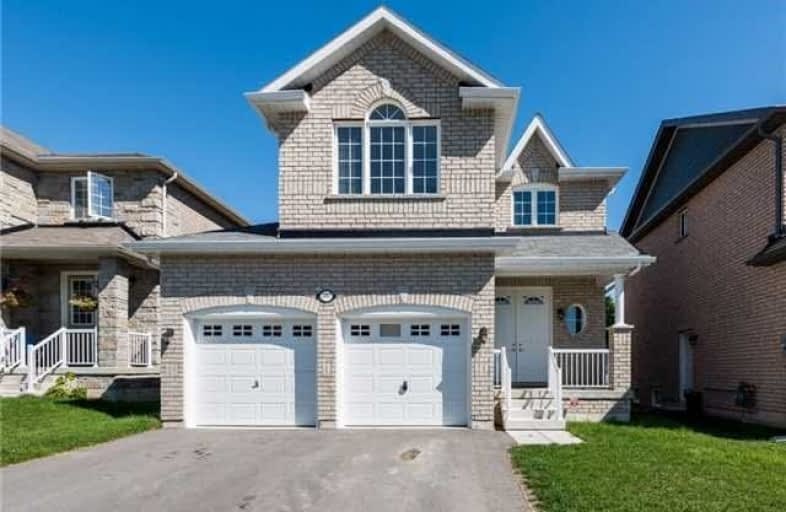Sold on May 29, 2018
Note: Property is not currently for sale or for rent.

-
Type: Detached
-
Style: 2-Storey
-
Size: 1500 sqft
-
Lot Size: 38.58 x 110 Feet
-
Age: 0-5 years
-
Taxes: $3,892 per year
-
Days on Site: 21 Days
-
Added: Sep 07, 2019 (3 weeks on market)
-
Updated:
-
Last Checked: 3 months ago
-
MLS®#: N4120806
-
Listed By: Re/max realtron bijan barati real estate, brokerage
Fantastic 4 Bedroom Detached Home Built In 2015, In A Great Crescent With Beautiful View Of Trees&Greenbelt/Ravine From All Rooms!! Gourmet Kitchen With New Quartz Countertop,Custom Backsplash&Brand New Stainless Steel Appliances.Large Breakfast Area/Dining Rm Walk Out To A Raised Deck.Just Minutes Drive To All Amenities&Family Entertainments And Beaches With Privilege Of Using Parking Permit!W/O Bsmt W/French Drs To The Backyard.9Ft Ceiling In Main Flr.
Extras
Brand New Stainless Steel Appliances:Fridge,Stove,B/I D/Washer,Rangehood,Microwave!Replaced Quartz Countertop In Kitchen& Custom Backsplash,New Faucet&Double S/S Sink.Hwt(R).Washer&Dryer.All Existing Electric Light Fixtures&Window Coverings
Property Details
Facts for 2267 Whitewood Crescent, Innisfil
Status
Days on Market: 21
Last Status: Sold
Sold Date: May 29, 2018
Closed Date: Jul 16, 2018
Expiry Date: Aug 30, 2018
Sold Price: $575,000
Unavailable Date: May 29, 2018
Input Date: May 08, 2018
Property
Status: Sale
Property Type: Detached
Style: 2-Storey
Size (sq ft): 1500
Age: 0-5
Area: Innisfil
Community: Alcona
Availability Date: 30 Days/Tba
Inside
Bedrooms: 4
Bathrooms: 3
Kitchens: 1
Rooms: 8
Den/Family Room: Yes
Air Conditioning: Central Air
Fireplace: No
Laundry Level: Main
Central Vacuum: N
Washrooms: 3
Utilities
Gas: Yes
Cable: Available
Telephone: Yes
Building
Basement: Full
Basement 2: Unfinished
Heat Type: Forced Air
Heat Source: Gas
Exterior: Brick
UFFI: No
Water Supply: Municipal
Special Designation: Unknown
Parking
Driveway: Pvt Double
Garage Spaces: 2
Garage Type: Attached
Covered Parking Spaces: 2
Total Parking Spaces: 4
Fees
Tax Year: 2017
Tax Legal Description: Lot 17, Plan 51M944 **
Taxes: $3,892
Highlights
Feature: Grnbelt/Cons
Land
Cross Street: Jans & Innisfil Beac
Municipality District: Innisfil
Fronting On: West
Pool: None
Sewer: Sewers
Lot Depth: 110 Feet
Lot Frontage: 38.58 Feet
Lot Irregularities: Slightly Irregular
Acres: < .50
Zoning: Res
Rooms
Room details for 2267 Whitewood Crescent, Innisfil
| Type | Dimensions | Description |
|---|---|---|
| Kitchen Main | 2.82 x 3.27 | Stainless Steel Appl, Ceramic Floor, Ceramic Back Splash |
| Family Main | 3.26 x 5.20 | Hardwood Floor, O/Looks Ravine, Open Concept |
| Dining Main | 3.06 x 3.33 | W/O To Deck, Ceramic Floor, O/Looks Ravine |
| Master 2nd | 3.48 x 4.67 | Cathedral Ceiling, 3 Pc Ensuite, W/I Closet |
| 2nd Br 2nd | 3.37 x 3.71 | O/Looks Ravine, Closet |
| 3rd Br 2nd | 3.10 x 4.50 | O/Looks Ravine, 4 Pc Bath, Closet |
| 4th Br 2nd | 3.06 x 3.63 | O/Looks Ravine, Closet |
| Laundry Main | 2.15 x 2.28 | Ceramic Floor, Window, W/O To Garage |
| XXXXXXXX | XXX XX, XXXX |
XXXX XXX XXXX |
$XXX,XXX |
| XXX XX, XXXX |
XXXXXX XXX XXXX |
$XXX,XXX | |
| XXXXXXXX | XXX XX, XXXX |
XXXX XXX XXXX |
$XXX,XXX |
| XXX XX, XXXX |
XXXXXX XXX XXXX |
$XXX,XXX | |
| XXXXXXXX | XXX XX, XXXX |
XXXXXXX XXX XXXX |
|
| XXX XX, XXXX |
XXXXXX XXX XXXX |
$XXX,XXX | |
| XXXXXXXX | XXX XX, XXXX |
XXXXXXXX XXX XXXX |
|
| XXX XX, XXXX |
XXXXXX XXX XXXX |
$XXX,XXX | |
| XXXXXXXX | XXX XX, XXXX |
XXXXXXXX XXX XXXX |
|
| XXX XX, XXXX |
XXXXXX XXX XXXX |
$XXX,XXX |
| XXXXXXXX XXXX | XXX XX, XXXX | $499,838 XXX XXXX |
| XXXXXXXX XXXXXX | XXX XX, XXXX | $555,000 XXX XXXX |
| XXXXXXXX XXXX | XXX XX, XXXX | $575,000 XXX XXXX |
| XXXXXXXX XXXXXX | XXX XX, XXXX | $588,000 XXX XXXX |
| XXXXXXXX XXXXXXX | XXX XX, XXXX | XXX XXXX |
| XXXXXXXX XXXXXX | XXX XX, XXXX | $638,000 XXX XXXX |
| XXXXXXXX XXXXXXXX | XXX XX, XXXX | XXX XXXX |
| XXXXXXXX XXXXXX | XXX XX, XXXX | $659,000 XXX XXXX |
| XXXXXXXX XXXXXXXX | XXX XX, XXXX | XXX XXXX |
| XXXXXXXX XXXXXX | XXX XX, XXXX | $718,800 XXX XXXX |

Lake Simcoe Public School
Elementary: PublicSunnybrae Public School
Elementary: PublicSt Francis of Assisi Elementary School
Elementary: CatholicHoly Cross Catholic School
Elementary: CatholicGoodfellow Public School
Elementary: PublicAlcona Glen Elementary School
Elementary: PublicSimcoe Alternative Secondary School
Secondary: PublicKeswick High School
Secondary: PublicSt Peter's Secondary School
Secondary: CatholicNantyr Shores Secondary School
Secondary: PublicEastview Secondary School
Secondary: PublicInnisdale Secondary School
Secondary: Public- 2 bath
- 4 bed
1526 Houston Avenue, Innisfil, Ontario • L9S 4M7 • Rural Innisfil
- 4 bath
- 4 bed




