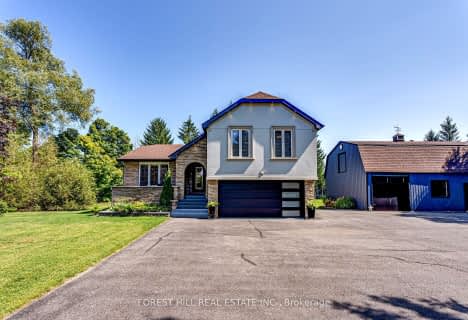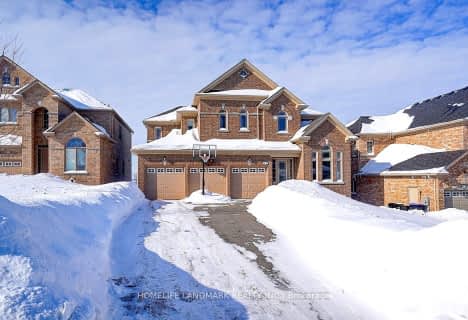Removed on Jun 27, 2025
Note: Property is not currently for sale or for rent.

-
Type: Detached
-
Style: Bungalow
-
Lot Size: 88.58 x 241.17
-
Age: 31-50 years
-
Taxes: $3,782 per year
-
Days on Site: 81 Days
-
Added: Jul 04, 2023 (2 months on market)
-
Updated:
-
Last Checked: 3 months ago
-
MLS®#: N6246721
-
Listed By: Faris team real estate brokerage
Top 5 Reasons You Will Love This Home: 1) Beautifully renovated home with an eat-in kitchen complete with a large quartz-topped centre island, a custom hood vent, double wall ovens, a farmhouse sink, a bar fridge, a pot filler, a gas cooktop, and a large pantry 2) Newer hardwood flooring throughout the main level, a fireplace with a stone accent wall and wooden mantel, an updated bathroom, and built-in speakers 3) Full walkout basement with an eat-in kitchen, a living room, a bedroom, a 3-piece bathroom, ample storage space, and in- suite laundry 4) Generously sized lot with a fully fenced backyard featuring two gates and a natural gas line for a barbeque, while being steps to Churchill Park and Churchill Community Centre, and minutes to Innisfil Central Public School 5) Attached 3-car garage and an oversized driveway providing parking for up 9 vehicles. 2,564 fin.sq.ft. Age 32. Visit our website for more detailed information.
Property Details
Facts for 2270 Gimby Crescent, Innisfil
Status
Days on Market: 81
Last Status: Terminated
Sold Date: Jun 27, 2025
Closed Date: Nov 30, -0001
Expiry Date: Oct 31, 2022
Unavailable Date: Aug 26, 2022
Input Date: Jun 06, 2022
Prior LSC: Listing with no contract changes
Property
Status: Sale
Property Type: Detached
Style: Bungalow
Age: 31-50
Area: Innisfil
Community: Churchill
Availability Date: FLEX
Assessment Amount: $497,000
Assessment Year: 2022
Inside
Bedrooms: 4
Bedrooms Plus: 1
Bathrooms: 3
Kitchens: 1
Kitchens Plus: 1
Rooms: 9
Air Conditioning: Central Air
Washrooms: 3
Building
Basement: Full
Basement 2: Part Fin
Exterior: Brick
Elevator: N
Parking
Covered Parking Spaces: 6
Total Parking Spaces: 9
Fees
Tax Year: 2022
Tax Legal Description: PCL 43-1 SEC 51M448; LT 43 PL 51M448; S/T RIGHT LT
Taxes: $3,782
Land
Cross Street: Meadowland St/Gimby
Municipality District: Innisfil
Fronting On: South
Parcel Number: 580630049
Sewer: Septic
Lot Depth: 241.17
Lot Frontage: 88.58
Acres: < .50
Zoning: R1
Rooms
Room details for 2270 Gimby Crescent, Innisfil
| Type | Dimensions | Description |
|---|---|---|
| Dining Main | 3.02 x 4.34 | |
| Living Main | 4.01 x 4.55 | |
| Prim Bdrm Main | 3.33 x 6.15 | |
| Br Main | 3.81 x 3.81 | |
| Br Main | 2.90 x 2.97 | |
| Br Main | 2.69 x 2.69 | |
| Bathroom Main | - | |
| Living Bsmt | 5.05 x 5.26 | |
| Br Bsmt | 3.28 x 3.53 |
| XXXXXXXX | XXX XX, XXXX |
XXXX XXX XXXX |
$XXX,XXX |
| XXX XX, XXXX |
XXXXXX XXX XXXX |
$XXX,XXX | |
| XXXXXXXX | XXX XX, XXXX |
XXXXXXX XXX XXXX |
|
| XXX XX, XXXX |
XXXXXX XXX XXXX |
$X,XXX,XXX | |
| XXXXXXXX | XXX XX, XXXX |
XXXXXXX XXX XXXX |
|
| XXX XX, XXXX |
XXXXXX XXX XXXX |
$X,XXX,XXX | |
| XXXXXXXX | XXX XX, XXXX |
XXXXXXX XXX XXXX |
|
| XXX XX, XXXX |
XXXXXX XXX XXXX |
$X,XXX,XXX | |
| XXXXXXXX | XXX XX, XXXX |
XXXXXXX XXX XXXX |
|
| XXX XX, XXXX |
XXXXXX XXX XXXX |
$X,XXX,XXX |
| XXXXXXXX XXXX | XXX XX, XXXX | $495,000 XXX XXXX |
| XXXXXXXX XXXXXX | XXX XX, XXXX | $499,900 XXX XXXX |
| XXXXXXXX XXXXXXX | XXX XX, XXXX | XXX XXXX |
| XXXXXXXX XXXXXX | XXX XX, XXXX | $1,499,000 XXX XXXX |
| XXXXXXXX XXXXXXX | XXX XX, XXXX | XXX XXXX |
| XXXXXXXX XXXXXX | XXX XX, XXXX | $1,549,000 XXX XXXX |
| XXXXXXXX XXXXXXX | XXX XX, XXXX | XXX XXXX |
| XXXXXXXX XXXXXX | XXX XX, XXXX | $1,499,000 XXX XXXX |
| XXXXXXXX XXXXXXX | XXX XX, XXXX | XXX XXXX |
| XXXXXXXX XXXXXX | XXX XX, XXXX | $1,549,000 XXX XXXX |

Lake Simcoe Public School
Elementary: PublicInnisfil Central Public School
Elementary: PublicKillarney Beach Public School
Elementary: PublicSunnybrae Public School
Elementary: PublicSt Francis of Assisi Elementary School
Elementary: CatholicAlcona Glen Elementary School
Elementary: PublicBradford Campus
Secondary: PublicÉcole secondaire Roméo Dallaire
Secondary: PublicBradford District High School
Secondary: PublicSt Peter's Secondary School
Secondary: CatholicNantyr Shores Secondary School
Secondary: PublicInnisdale Secondary School
Secondary: Public- 3 bath
- 4 bed
- 1500 sqft
5837 Yonge Street, Innisfil, Ontario • L0L 1K0 • Churchill
- 2 bath
- 4 bed
- 2000 sqft
5853 Yonge Street, Innisfil, Ontario • L0L 1K0 • Rural Innisfil
- 4 bath
- 4 bed
- 3500 sqft
862 John Street, Innisfil, Ontario • L0L 1K0 • Churchill



