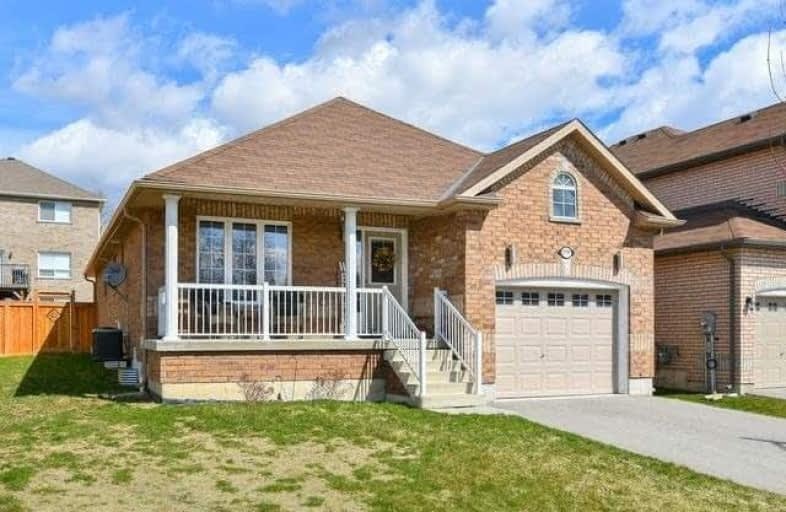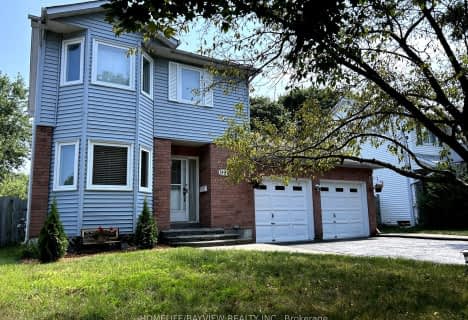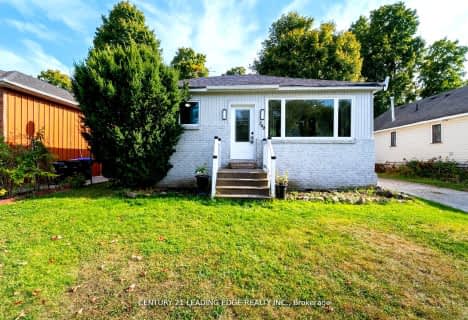
Video Tour

Lake Simcoe Public School
Elementary: Public
2.19 km
Sunnybrae Public School
Elementary: Public
4.09 km
St Francis of Assisi Elementary School
Elementary: Catholic
1.93 km
Holy Cross Catholic School
Elementary: Catholic
1.81 km
Goodfellow Public School
Elementary: Public
2.22 km
Alcona Glen Elementary School
Elementary: Public
0.56 km
Simcoe Alternative Secondary School
Secondary: Public
12.48 km
Keswick High School
Secondary: Public
13.58 km
St Peter's Secondary School
Secondary: Catholic
7.17 km
Nantyr Shores Secondary School
Secondary: Public
1.59 km
Eastview Secondary School
Secondary: Public
12.41 km
Innisdale Secondary School
Secondary: Public
10.46 km













