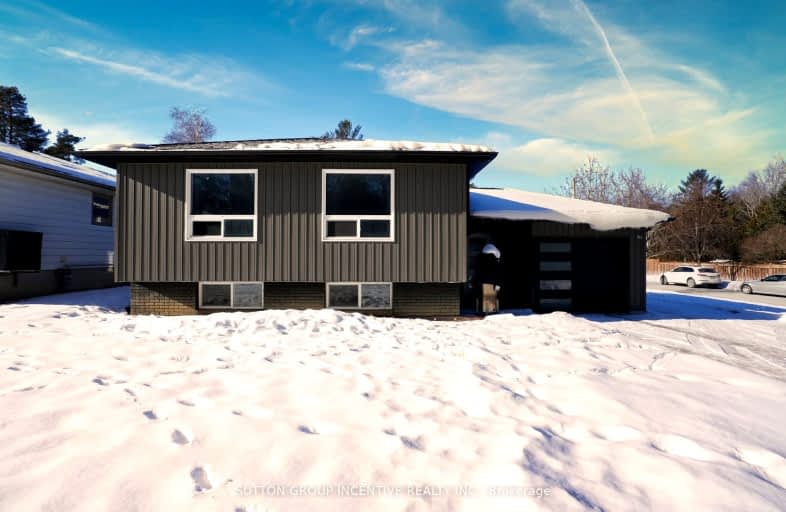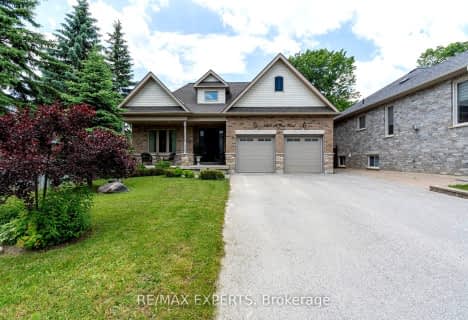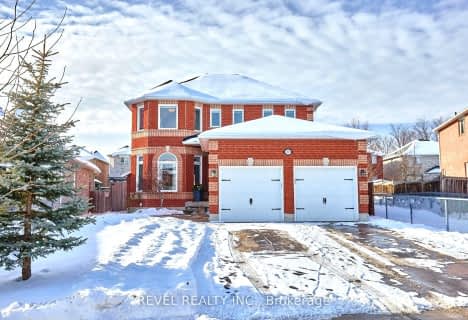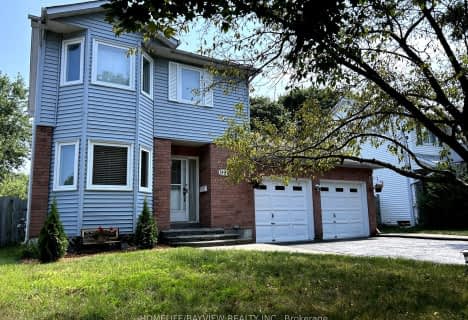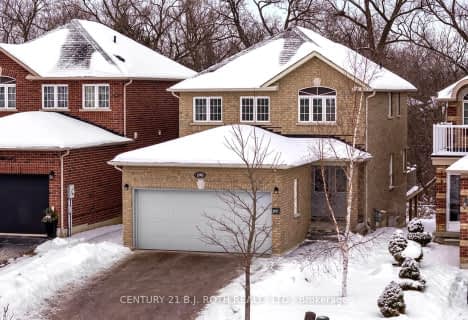Car-Dependent
- Most errands require a car.
Somewhat Bikeable
- Most errands require a car.

Lake Simcoe Public School
Elementary: PublicKillarney Beach Public School
Elementary: PublicSt Francis of Assisi Elementary School
Elementary: CatholicHoly Cross Catholic School
Elementary: CatholicGoodfellow Public School
Elementary: PublicAlcona Glen Elementary School
Elementary: PublicOur Lady of the Lake Catholic College High School
Secondary: CatholicKeswick High School
Secondary: PublicSt Peter's Secondary School
Secondary: CatholicNantyr Shores Secondary School
Secondary: PublicEastview Secondary School
Secondary: PublicInnisdale Secondary School
Secondary: Public-
Huron Court Park
Innisfil ON 2.14km -
West Gwillimbury Park
Georgina ON 6.2km -
Bayshore Park
Ontario 7.77km
-
TD Canada Trust Branch and ATM
1054 Innisfil Beach Rd, Innisfil ON L9S 4T9 1.56km -
President's Choice Financial ATM
20th SideRd, Innisfil ON L9S 4J1 3.25km -
TD Bank Financial Group
2101 Innisfil Beach Rd, Innisfil ON L9S 1A1 5.8km
