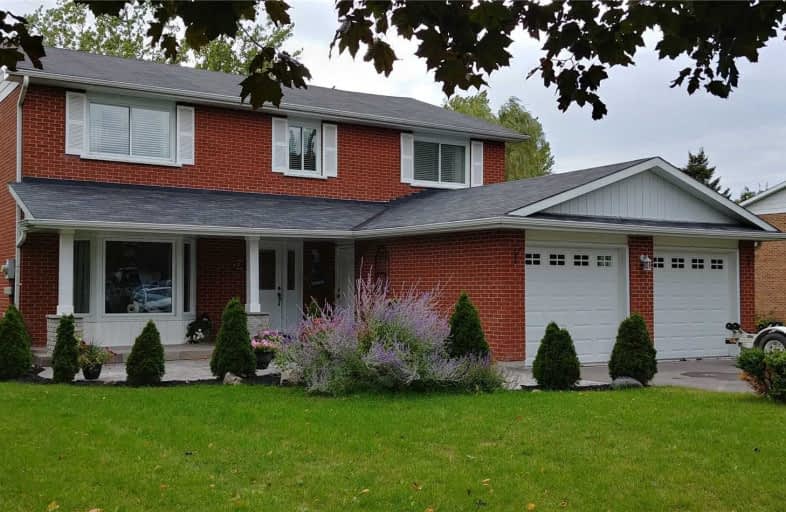Sold on Nov 20, 2019
Note: Property is not currently for sale or for rent.

-
Type: Detached
-
Style: 2-Storey
-
Lot Size: 95.6 x 200 Feet
-
Age: No Data
-
Taxes: $5,480 per year
-
Days on Site: 43 Days
-
Added: Nov 20, 2019 (1 month on market)
-
Updated:
-
Last Checked: 7 hours ago
-
MLS®#: N4602582
-
Listed By: Sutton group incentive realty inc., brokerage
Stunning 2 Storey All Brick Home On Large Private Lot In Churchill. Immaculate And Beautifully Renovated From Top To Bottom. Just Move In And Enjoy. Great Home For Entertaining With Large Dining Room With Direct Access To Large Deck And Covered Porch. Large Fully Fenced Backyard.2 Car Garage Plus Parking For 8 Cars On Driveway. Too Many Features To List. A Must See Home.
Extras
Include Stainless Steel Fridge And Stove, B/I D/W Washer & Dryer. Hot Water Heater Is Owned. B/I Custom Closet In Master Bedroom.Garage Door Opener And Remotes.
Property Details
Facts for 238 Valley View Drive, Innisfil
Status
Days on Market: 43
Last Status: Sold
Sold Date: Nov 20, 2019
Closed Date: Jan 28, 2020
Expiry Date: Apr 09, 2020
Sold Price: $722,500
Unavailable Date: Nov 20, 2019
Input Date: Oct 08, 2019
Property
Status: Sale
Property Type: Detached
Style: 2-Storey
Area: Innisfil
Community: Churchill
Availability Date: Flexible
Inside
Bedrooms: 4
Bathrooms: 3
Kitchens: 1
Rooms: 1
Den/Family Room: Yes
Air Conditioning: Central Air
Fireplace: No
Laundry Level: Main
Washrooms: 3
Utilities
Electricity: Yes
Gas: Yes
Cable: Available
Telephone: Available
Building
Basement: Finished
Heat Type: Forced Air
Heat Source: Gas
Exterior: Brick
Water Supply: Municipal
Special Designation: Unknown
Parking
Driveway: Private
Garage Spaces: 2
Garage Type: Attached
Covered Parking Spaces: 8
Total Parking Spaces: 10
Fees
Tax Year: 2019
Tax Legal Description: Con 4 Lt 4 Pl 1683; Innisfil
Taxes: $5,480
Highlights
Feature: Fenced Yard
Feature: Library
Feature: School Bus Route
Land
Cross Street: Yonge-4th Line-Valle
Municipality District: Innisfil
Fronting On: West
Parcel Number: 580630115
Pool: None
Sewer: Septic
Lot Depth: 200 Feet
Lot Frontage: 95.6 Feet
Acres: < .50
Waterfront: None
Rooms
Room details for 238 Valley View Drive, Innisfil
| Type | Dimensions | Description |
|---|---|---|
| Living Main | 3.71 x 5.72 | Hardwood Floor, Bay Window, French Doors |
| Family Main | 3.66 x 4.32 | Hardwood Floor, Sliding Doors, W/O To Deck |
| Dining Main | 3.66 x 5.21 | Hardwood Floor, Breakfast Bar, Ceramic Back Splash |
| Kitchen Main | 3.30 x 5.72 | Hardwood Floor |
| Laundry Main | 2.36 x 2.41 | 2 Pc Bath, Ceramic Floor |
| Master 2nd | 4.83 x 5.51 | 5 Pc Ensuite, W/W Closet, Broadloom |
| Br 2nd | 3.86 x 4.52 | Broadloom, Closet |
| Br 2nd | 4.17 x 3.86 | Broadloom, Closet |
| Br 2nd | 3.81 x 3.86 | Broadloom, Closet |
| Bathroom 2nd | - | Ceramic Floor, Separate Shower |
| Office Bsmt | 3.45 x 3.45 | Laminate |
| Games Bsmt | 3.86 x 9.14 | Laminate |
| XXXXXXXX | XXX XX, XXXX |
XXXX XXX XXXX |
$XXX,XXX |
| XXX XX, XXXX |
XXXXXX XXX XXXX |
$XXX,XXX |
| XXXXXXXX XXXX | XXX XX, XXXX | $722,500 XXX XXXX |
| XXXXXXXX XXXXXX | XXX XX, XXXX | $739,900 XXX XXXX |

Lake Simcoe Public School
Elementary: PublicInnisfil Central Public School
Elementary: PublicKillarney Beach Public School
Elementary: PublicSunnybrae Public School
Elementary: PublicSt Francis of Assisi Elementary School
Elementary: CatholicAlcona Glen Elementary School
Elementary: PublicBradford Campus
Secondary: PublicÉcole secondaire Roméo Dallaire
Secondary: PublicBradford District High School
Secondary: PublicSt Peter's Secondary School
Secondary: CatholicNantyr Shores Secondary School
Secondary: PublicInnisdale Secondary School
Secondary: Public

