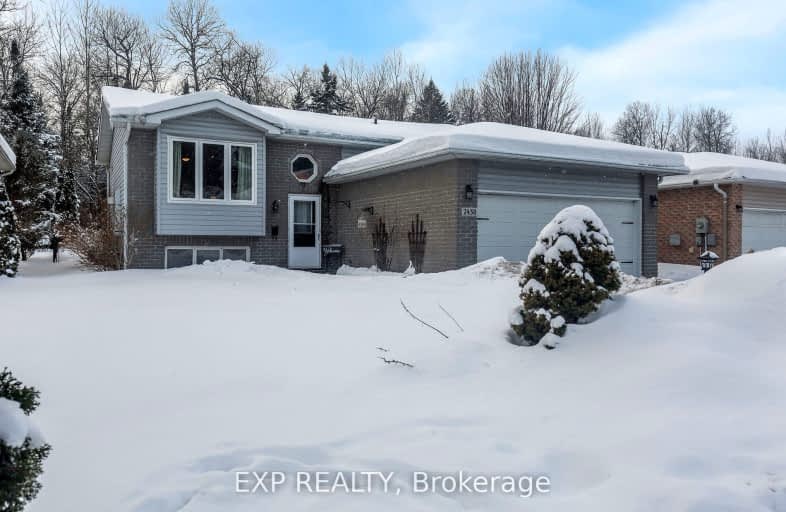Car-Dependent
- Almost all errands require a car.
18
/100
Somewhat Bikeable
- Most errands require a car.
26
/100

Lake Simcoe Public School
Elementary: Public
3.64 km
St Francis of Assisi Elementary School
Elementary: Catholic
2.94 km
Holy Cross Catholic School
Elementary: Catholic
0.80 km
Hyde Park Public School
Elementary: Public
5.78 km
Goodfellow Public School
Elementary: Public
0.30 km
Alcona Glen Elementary School
Elementary: Public
2.49 km
Our Lady of the Lake Catholic College High School
Secondary: Catholic
14.70 km
Keswick High School
Secondary: Public
13.87 km
St Peter's Secondary School
Secondary: Catholic
7.86 km
Nantyr Shores Secondary School
Secondary: Public
2.81 km
Eastview Secondary School
Secondary: Public
12.36 km
Innisdale Secondary School
Secondary: Public
11.36 km
-
Warrington Park
Innisfil ON 0.67km -
Innisfil Beach Park
676 Innisfil Beach Rd, Innisfil ON 1.54km -
Huron Court Park
Innisfil ON 2.19km
-
TD Bank Financial Group
945 Innisfil Beach Rd, Innisfil ON L9S 1V3 1.71km -
TD Canada Trust Branch and ATM
1054 Innisfil Beach Rd, Innisfil ON L9S 4T9 1.79km -
Scotiabank
688 Mapleview Dr E, Barrie ON L4N 0H6 6.63km














