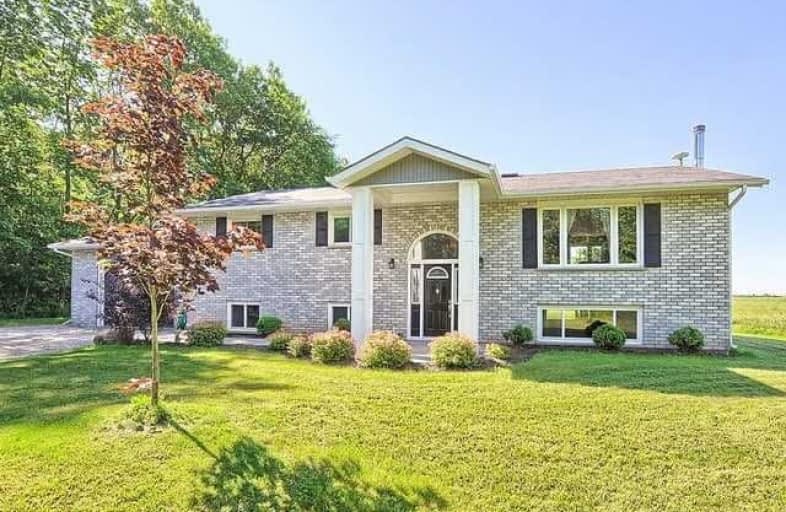Sold on Jul 29, 2017
Note: Property is not currently for sale or for rent.

-
Type: Detached
-
Style: Bungalow-Raised
-
Lot Size: 125 x 249.51 Feet
-
Age: 16-30 years
-
Taxes: $5,028 per year
-
Days on Site: 11 Days
-
Added: Sep 07, 2019 (1 week on market)
-
Updated:
-
Last Checked: 3 months ago
-
MLS®#: N3875392
-
Listed By: Royal lepage rcr realty, brokerage
Totally Renovated. Newer Roof, Windows, Flooring, Pot Lights, Granite Counters, Open Concept, Sky Light, Reno'd Baths. Country Living At Its Best. 3/4 Acre Surrounded By Open Space. Separate Garage Workshop For Handyperson. Come And See For Yourself.
Extras
Include: Existing Fridge,Stove,Built-In Dishwasher,Washer,Dryer,All Electric Light Fixtures And Ceiling Fans,Window Coverings,Blinds And Drapery Hardware.Hot Water Heater Is A Rental. Exclude: All Equipment In Shop .
Property Details
Facts for 2637 6th Line, Innisfil
Status
Days on Market: 11
Last Status: Sold
Sold Date: Jul 29, 2017
Closed Date: Sep 29, 2017
Expiry Date: Oct 31, 2017
Sold Price: $720,000
Unavailable Date: Jul 29, 2017
Input Date: Jul 18, 2017
Property
Status: Sale
Property Type: Detached
Style: Bungalow-Raised
Age: 16-30
Area: Innisfil
Community: Rural Innisfil
Availability Date: T.B.D.
Inside
Bedrooms: 3
Bedrooms Plus: 1
Bathrooms: 3
Kitchens: 1
Kitchens Plus: 1
Rooms: 6
Den/Family Room: No
Air Conditioning: Central Air
Fireplace: Yes
Laundry Level: Main
Central Vacuum: N
Washrooms: 3
Utilities
Electricity: Yes
Gas: No
Cable: Yes
Telephone: Yes
Building
Basement: Finished
Basement 2: Sep Entrance
Heat Type: Forced Air
Heat Source: Electric
Exterior: Brick
Elevator: N
UFFI: No
Water Supply: Well
Special Designation: Unknown
Retirement: N
Parking
Driveway: Private
Garage Spaces: 2
Garage Type: Attached
Covered Parking Spaces: 8
Total Parking Spaces: 10
Fees
Tax Year: 2016
Tax Legal Description: Part Of N 1/2 Lot Conc 5 Part Pt 51-R17851
Taxes: $5,028
Highlights
Feature: Clear View
Feature: Level
Feature: School Bus Route
Land
Cross Street: Yonge And 6th Line
Municipality District: Innisfil
Fronting On: South
Parcel Number: 580630257
Pool: None
Sewer: Septic
Lot Depth: 249.51 Feet
Lot Frontage: 125 Feet
Zoning: Rural Residentia
Waterfront: None
Rooms
Room details for 2637 6th Line, Innisfil
| Type | Dimensions | Description |
|---|---|---|
| Living Main | 5.20 x 5.20 | Open Concept, Hardwood Floor, Vaulted Ceiling |
| Kitchen Main | 3.70 x 5.50 | Updated, Granite Counter, Open Concept |
| Breakfast Main | 3.70 x 5.50 | Combined W/Kitchen, Ceramic Floor, Open Concept |
| Master Main | 3.60 x 5.30 | Hardwood Floor, Semi Ensuite |
| 2nd Br Main | 3.60 x 3.60 | Hardwood Floor, Large Closet |
| 3rd Br Main | 3.00 x 4.10 | Hardwood Floor, Large Closet |
| Rec Lower | 5.50 x 8.70 | Laminate, Above Grade Window, Combined W/Kitchen |
| Kitchen Lower | - | Combined W/Rec |
| Br Lower | 3.80 x 5.00 | Laminate, Semi Ensuite |
| Office Lower | 5.00 x 6.00 | Laminate |
| XXXXXXXX | XXX XX, XXXX |
XXXX XXX XXXX |
$XXX,XXX |
| XXX XX, XXXX |
XXXXXX XXX XXXX |
$XXX,XXX | |
| XXXXXXXX | XXX XX, XXXX |
XXXXXXX XXX XXXX |
|
| XXX XX, XXXX |
XXXXXX XXX XXXX |
$XXX,XXX |
| XXXXXXXX XXXX | XXX XX, XXXX | $720,000 XXX XXXX |
| XXXXXXXX XXXXXX | XXX XX, XXXX | $725,000 XXX XXXX |
| XXXXXXXX XXXXXXX | XXX XX, XXXX | XXX XXXX |
| XXXXXXXX XXXXXX | XXX XX, XXXX | $799,500 XXX XXXX |

Lake Simcoe Public School
Elementary: PublicInnisfil Central Public School
Elementary: PublicKillarney Beach Public School
Elementary: PublicSunnybrae Public School
Elementary: PublicSt Francis of Assisi Elementary School
Elementary: CatholicAlcona Glen Elementary School
Elementary: PublicÉcole secondaire Roméo Dallaire
Secondary: PublicSimcoe Alternative Secondary School
Secondary: PublicSt Peter's Secondary School
Secondary: CatholicNantyr Shores Secondary School
Secondary: PublicBear Creek Secondary School
Secondary: PublicInnisdale Secondary School
Secondary: Public- 1 bath
- 3 bed
1736 Killarney Beach Road, Innisfil, Ontario • L0L 1W0 • Rural Innisfil



