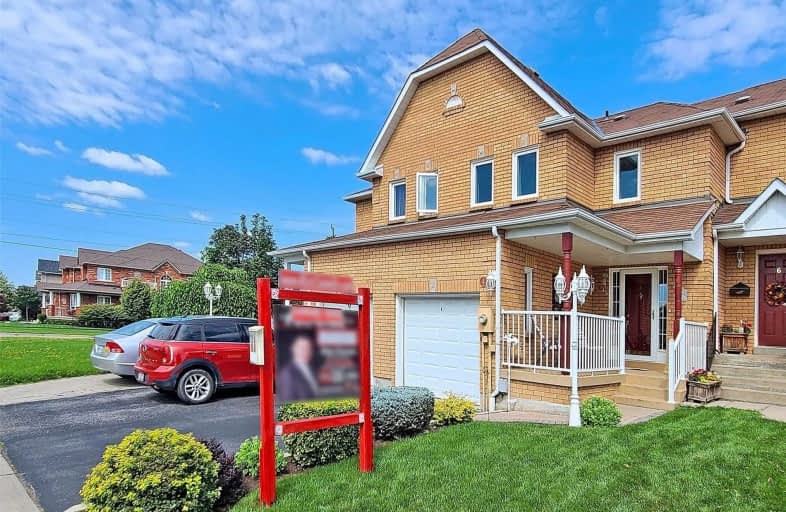
3D Walkthrough

St Paul Catholic School
Elementary: Catholic
0.91 km
Stephen G Saywell Public School
Elementary: Public
1.42 km
Dr Robert Thornton Public School
Elementary: Public
1.76 km
Sir Samuel Steele Public School
Elementary: Public
1.11 km
John Dryden Public School
Elementary: Public
0.62 km
St Mark the Evangelist Catholic School
Elementary: Catholic
0.87 km
Father Donald MacLellan Catholic Sec Sch Catholic School
Secondary: Catholic
1.33 km
Monsignor Paul Dwyer Catholic High School
Secondary: Catholic
1.50 km
R S Mclaughlin Collegiate and Vocational Institute
Secondary: Public
1.70 km
Anderson Collegiate and Vocational Institute
Secondary: Public
2.73 km
Father Leo J Austin Catholic Secondary School
Secondary: Catholic
2.09 km
Sinclair Secondary School
Secondary: Public
2.46 km










