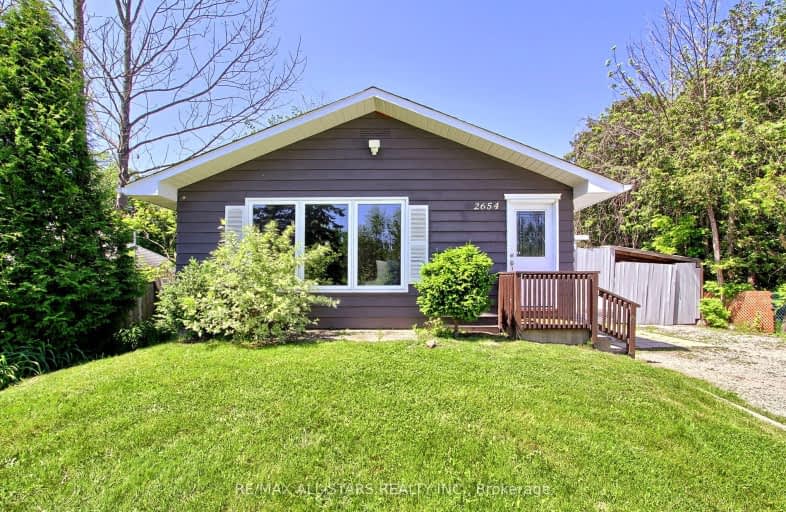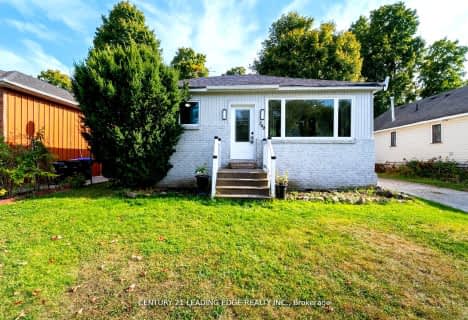Car-Dependent
- Almost all errands require a car.
3
/100
Somewhat Bikeable
- Most errands require a car.
26
/100

Lake Simcoe Public School
Elementary: Public
4.72 km
St Francis of Assisi Elementary School
Elementary: Catholic
4.02 km
Holy Cross Catholic School
Elementary: Catholic
1.88 km
Hyde Park Public School
Elementary: Public
5.35 km
Goodfellow Public School
Elementary: Public
1.30 km
Alcona Glen Elementary School
Elementary: Public
3.48 km
Our Lady of the Lake Catholic College High School
Secondary: Catholic
15.60 km
Keswick High School
Secondary: Public
14.74 km
St Peter's Secondary School
Secondary: Catholic
7.66 km
Nantyr Shores Secondary School
Secondary: Public
3.89 km
Eastview Secondary School
Secondary: Public
11.75 km
Innisdale Secondary School
Secondary: Public
11.21 km
-
Innisfil Beach Park
676 Innisfil Beach Rd, Innisfil ON 2.33km -
The Queensway Park
Barrie ON 5.8km -
Elmwood Park, Lake Simcoe
Georgina ON 7.37km
-
RBC Royal Bank
902 Lockhart Rd, Innisfil ON L9S 4V2 1.62km -
TD Canada Trust Branch and ATM
1054 Innisfil Beach Rd, Innisfil ON L9S 4T9 2.87km -
RBC Royal Bank
1501 Innisfil Beach Rd, Innisfil ON L9S 4B2 4.24km









